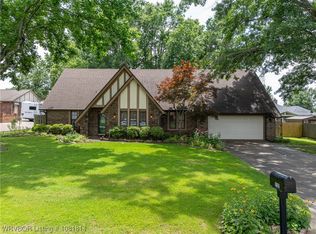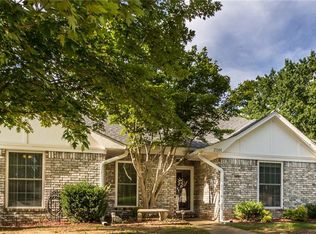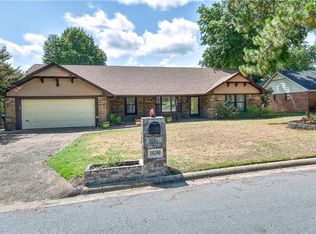Get Ready to Entertain this summer! Remodeled 4 Bedroom 4 Bath Home with a Sunroom and Inground Pool!. Open Living Area with split bedrooms. 2 Master Bedrooms. Fireplace and Full Bath in Sunroom. Vaulted and Beamed Ceiling in Living Room with Fireplace. Granite through out the home. Extra Storage with Island and Pantry in Kitchen. This is a must see! Agent related to Seller.
This property is off market, which means it's not currently listed for sale or rent on Zillow. This may be different from what's available on other websites or public sources.



