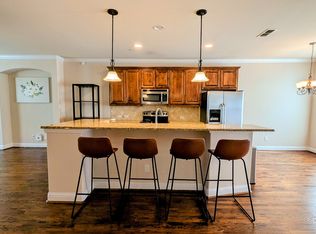Stunning Three-Level Condo in a sought-after location welcomes you home with its exquisite details and ample space. First Floor: Spacious bedroom with full bath and walk-in closet. Wood floor. Second Floor: Open-concept living, dining, and kitchen areas, featuring granite countertops, a large island with extra storage, stainless steel appliances, and a walk-in pantry. Also includes a convenient half bath for guests. Third Floor: Master suite with a jacuzzi tub, double sinks, separate shower, and custom closet. carpets and stair-carpets are brand new installed. Plus, a third bedroom (currently an office) and laundry closet. HOA covers all outside maintenance, lawn care, water and trash service fees, all these free for you because landlord pays monthly HOA fees. Come take a tour of this gem and make it yours today!
One year lease
Apartment for rent
Accepts Zillow applications
$2,250/mo
2500 Rockbrook Dr #6C-90, Lewisville, TX 75067
3beds
1,802sqft
Price may not include required fees and charges.
Apartment
Available now
Cats, dogs OK
Central air
Hookups laundry
Attached garage parking
Forced air
What's special
- 11 days
- on Zillow |
- -- |
- -- |
Learn more about the building:
Travel times
Facts & features
Interior
Bedrooms & bathrooms
- Bedrooms: 3
- Bathrooms: 3
- Full bathrooms: 3
Heating
- Forced Air
Cooling
- Central Air
Appliances
- Included: Microwave, Oven, WD Hookup
- Laundry: Hookups
Features
- WD Hookup, Walk In Closet
- Flooring: Carpet, Hardwood, Tile
Interior area
- Total interior livable area: 1,802 sqft
Property
Parking
- Parking features: Attached
- Has attached garage: Yes
- Details: Contact manager
Features
- Exterior features: Heating system: Forced Air, Lawn Care included in rent, Walk In Closet
Details
- Parcel number: R611419
Construction
Type & style
- Home type: Apartment
- Property subtype: Apartment
Building
Management
- Pets allowed: Yes
Community & HOA
Location
- Region: Lewisville
Financial & listing details
- Lease term: 1 Year
Price history
| Date | Event | Price |
|---|---|---|
| 7/6/2025 | Listing removed | $359,900$200/sqft |
Source: NTREIS #20865338 | ||
| 6/26/2025 | Listed for rent | $2,250$1/sqft |
Source: Zillow Rentals | ||
| 5/19/2025 | Price change | $359,900-4%$200/sqft |
Source: NTREIS #20865338 | ||
| 3/8/2025 | Listed for sale | $374,900+48.8%$208/sqft |
Source: NTREIS #20865338 | ||
| 8/30/2017 | Listing removed | $252,000$140/sqft |
Source: WDR Uptown #13595129 | ||
Neighborhood: 75067
There are 3 available units in this apartment building
![[object Object]](https://photos.zillowstatic.com/fp/731a4778aee0dec3ea318e690ebcf56c-p_i.jpg)
