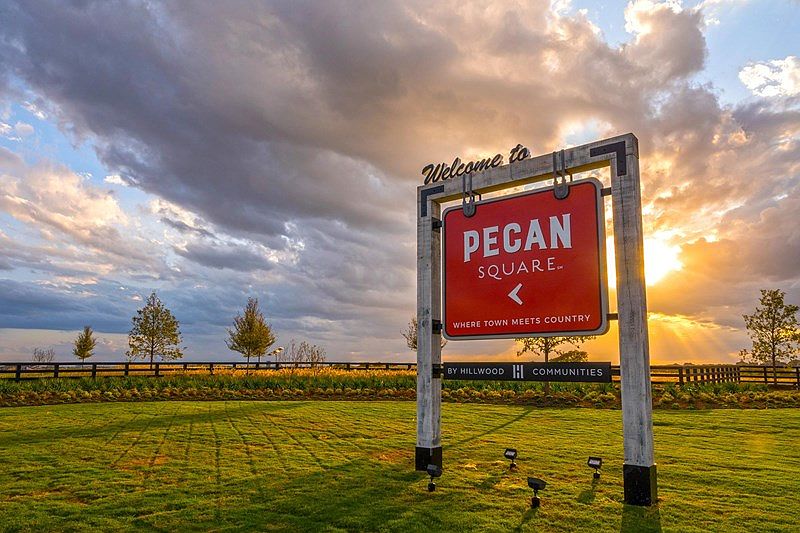Welcome to your dream home! This stunning property boasts 5 spacious bedrooms and 4 full baths plus a convenient half bath, ensuring ample comfort and privacy for the whole family. The heart of the home features an open-concept design that seamlessly integrates the living, dining, and gourmet kitchen areas. The kitchen is a chef’s delight, complete with high-end appliances, a generous island, and a butler’s pantry perfect for hosting gatherings and culinary creations.
Relax and unwind by the cozy fireplace in the inviting living room or step out onto the large covered porch through elegant slider doors, ideal for enjoying serene outdoor moments or entertaining guests. A private study offers a quiet retreat for work or leisure, while the upstairs sitting room provides additional space for relaxation or play.
The property also includes a 4-car garage, offering plenty of room for vehicles and storage. With its blend of luxurious features and functional design, this home is a true sanctuary where comfort and style meet. Don’t miss the opportunity to make this exceptional residence yours!
Pending
Special offer
$869,000
2500 Roaming Trl, Northlake, TX 76247
5beds
3,652sqft
Single Family Residence
Built in 2024
0.46 Acres lot
$843,000 Zestimate®
$238/sqft
$188/mo HOA
What's special
Cozy fireplaceLarge covered porchPrivate studyGenerous islandGourmet kitchenUpstairs sitting roomHigh-end appliances
- 203 days
- on Zillow |
- 413 |
- 16 |
Zillow last checked: 7 hours ago
Listing updated: 21 hours ago
Listed by:
Jimmy Rado 0221720 877-933-5539,
David M. Weekley 877-933-5539
Source: NTREIS,MLS#: 20786394
Travel times
Schedule tour
Select your preferred tour type — either in-person or real-time video tour — then discuss available options with the builder representative you're connected with.
Select a date
Facts & features
Interior
Bedrooms & bathrooms
- Bedrooms: 5
- Bathrooms: 5
- Full bathrooms: 4
- 1/2 bathrooms: 1
Primary bedroom
- Features: Walk-In Closet(s)
- Level: First
- Dimensions: 18 x 16
Bedroom
- Level: Second
Bedroom
- Features: Walk-In Closet(s)
- Level: Second
- Dimensions: 13 x 12
Bedroom
- Level: First
- Dimensions: 12 x 11
Bedroom
- Features: Walk-In Closet(s)
- Level: Second
- Dimensions: 13 x 12
Primary bathroom
- Features: Dual Sinks, Linen Closet, Separate Shower
- Level: First
- Dimensions: 12 x 13
Den
- Level: First
- Dimensions: 10 x 13
Dining room
- Level: First
- Dimensions: 16 x 12
Kitchen
- Features: Kitchen Island, Walk-In Pantry
- Level: First
- Dimensions: 18 x 15
Living room
- Features: Fireplace
- Level: First
- Dimensions: 18 x 18
Media room
- Level: Second
- Dimensions: 16 x 19
Utility room
- Features: Utility Room
- Level: First
- Dimensions: 11 x 11
Heating
- Central, Natural Gas
Cooling
- Central Air, Ceiling Fan(s), Electric
Appliances
- Included: Dishwasher, Electric Oven, Gas Cooktop, Disposal, Microwave, Tankless Water Heater, Vented Exhaust Fan
Features
- Decorative/Designer Lighting Fixtures, High Speed Internet, Cable TV, Vaulted Ceiling(s), Air Filtration
- Flooring: Carpet, Ceramic Tile, Laminate
- Has basement: No
- Number of fireplaces: 1
- Fireplace features: Decorative, Gas, Gas Log, Gas Starter
Interior area
- Total interior livable area: 3,652 sqft
Video & virtual tour
Property
Parking
- Total spaces: 4
- Parking features: Garage Faces Front
- Attached garage spaces: 4
Features
- Levels: Two
- Stories: 2
- Patio & porch: Covered
- Exterior features: Rain Gutters
- Pool features: None
- Fencing: Wood
Lot
- Size: 0.46 Acres
- Dimensions: 111 x 180
- Features: Back Yard, Interior Lot, Lawn, Landscaped, Subdivision, Sprinkler System, Few Trees
Details
- Parcel number: 0
- Special conditions: Builder Owned
- Other equipment: Air Purifier
Construction
Type & style
- Home type: SingleFamily
- Architectural style: Traditional,Detached
- Property subtype: Single Family Residence
Materials
- Brick, Stone Veneer
- Foundation: Slab
- Roof: Composition
Condition
- New construction: Yes
- Year built: 2024
Details
- Builder name: David Weekley Homes
Utilities & green energy
- Utilities for property: Cable Available
Green energy
- Energy efficient items: Appliances, HVAC, Insulation, Rain/Freeze Sensors, Thermostat, Water Heater, Windows
- Indoor air quality: Filtration
- Water conservation: Low-Flow Fixtures, Water-Smart Landscaping
Community & HOA
Community
- Features: Community Mailbox
- Security: Prewired, Security System, Carbon Monoxide Detector(s), Fire Alarm, Smoke Detector(s)
- Subdivision: Pecan Square - Estates
HOA
- Has HOA: Yes
- Services included: All Facilities, Association Management
- HOA fee: $1,130 semi-annually
- HOA name: First Residential
- HOA phone: 469-246-3513
Location
- Region: Northlake
Financial & listing details
- Price per square foot: $238/sqft
- Date on market: 11/26/2024
About the community
PlaygroundBasketballPondPark+ 3 more
New award-winning homes from David Weekley Homes are coming soon to the beautiful master-planned community of Pecan Square Estates! This Northlake, Texas, community will feature a variety of thoughtfully designed floor plans situated on spacious 70- and 100-foot homesites. Here, you'll soon be able to embrace the vibrant lifestyle you've been dreaming of and enjoy the best in Design, Choice and Service from a trusted Dallas/Ft. Worth home builder, as well as:Amenity Center with multi-use arena, pool, lounge and lawn area; Park, dog park, playground and pond; Trails and pathways throughout the community; Open spaces for sports and active play; Students attend highly regarded Northwest ISD schools
Mortgage Payments as Low as 4.99% for the First Year!
Mortgage Payments as Low as 4.99% for the First Year! Offer valid March, 19, 2025 to July, 1, 2025.Source: David Weekley Homes

