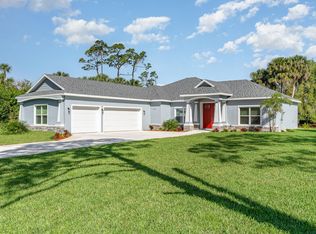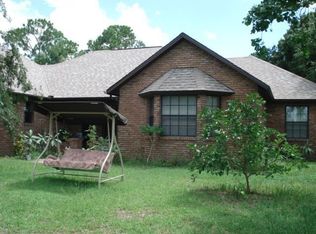2015 SOLAR HOME! Easy Access to Orlando, I-95, the airport and the beaches! Great for the executive that travels! This is a 4 bedroom, 4 full bath home with a separate office, 3 car garage, huge bonus room, and a salt water screened pool on a .72 acre lot! Everything you could want is here! Home boasts 8' doors, plantation shutters, and a ventless gas fireplace. The kitchen has 42'' cabinets, quartz countertops an island with a prep sink, double ovens, and a gas range. This energy efficient home has an 8.10kw Solar Rack Mounted System. The upstairs bonus room, has a full bath and extra closet space. Storm ready with Hurricane Shutters! There is a 500 gallon leased propane tank, and a pad was poured for a generator. Too many upgrades to list!
This property is off market, which means it's not currently listed for sale or rent on Zillow. This may be different from what's available on other websites or public sources.


