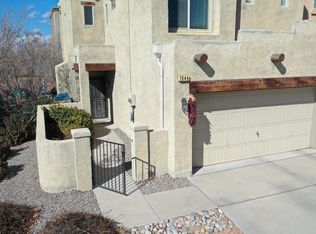Sold
Price Unknown
2500 Pelizzano Dr SE, Rio Rancho, NM 87124
2beds
1,495sqft
Townhouse
Built in 2008
3,049.2 Square Feet Lot
$327,500 Zestimate®
$--/sqft
$1,977 Estimated rent
Home value
$327,500
$311,000 - $344,000
$1,977/mo
Zestimate® history
Loading...
Owner options
Explore your selling options
What's special
Beautifully Maintained with Open Concept! This Super Clean Town-home has two large bedrooms with en-suites and walk in closets. Beautiful Laminate wood flooring and tile throughout. Carpeted Bedrooms. REFRIGERATED AIR! Guest Bathroom downstairs. Kitchen opens to living and dining area with plenty of room for entertaining guests. Separate Laundry room with linen closet. Backyard is fully landscaped with a beautiful fire-pit and no maintenance required! Home is right next to walking trail for your convenience. Move in Ready! Come take a look and make this YOUR NEW Home!
Zillow last checked: 8 hours ago
Listing updated: November 12, 2025 at 12:42pm
Listed by:
Robb Krautbauer 505-337-4816,
Mountain View Realty, LLC
Bought with:
Therese C Wing, 42160
Signature Southwest Properties
Source: SWMLS,MLS#: 1039822
Facts & features
Interior
Bedrooms & bathrooms
- Bedrooms: 2
- Bathrooms: 3
- Full bathrooms: 2
- 1/2 bathrooms: 1
Primary bedroom
- Level: Upper
- Area: 165
- Dimensions: 15 x 11
Bedroom 2
- Level: Upper
- Area: 195.75
- Dimensions: 14.5 x 13.5
Dining room
- Level: Main
- Area: 120
- Dimensions: 12 x 10
Kitchen
- Level: Main
- Area: 132
- Dimensions: 12 x 11
Living room
- Level: Main
- Area: 192
- Dimensions: 16 x 12
Heating
- Combination, Central, Forced Air
Cooling
- Central Air, Refrigerated
Appliances
- Included: Dishwasher, Free-Standing Gas Range, Disposal, Microwave, Refrigerator
- Laundry: Washer Hookup, Dryer Hookup, ElectricDryer Hookup
Features
- Breakfast Bar, Ceiling Fan(s), Walk-In Closet(s)
- Flooring: Carpet, Laminate, Stone
- Windows: Thermal Windows, Vinyl
- Has basement: No
- Has fireplace: No
Interior area
- Total structure area: 1,495
- Total interior livable area: 1,495 sqft
Property
Parking
- Total spaces: 2
- Parking features: Attached, Finished Garage, Garage, Garage Door Opener
- Attached garage spaces: 2
Accessibility
- Accessibility features: None
Features
- Levels: Two
- Stories: 2
- Exterior features: Courtyard, Fire Pit, Private Yard
- Pool features: Community
- Fencing: Wall
Lot
- Size: 3,049 sqft
- Features: Landscaped
Details
- Additional structures: None
- Parcel number: 1012067133351
- Zoning description: RR-1
Construction
Type & style
- Home type: Townhouse
- Architectural style: Pueblo
- Property subtype: Townhouse
- Attached to another structure: Yes
Materials
- Frame, Stucco
- Roof: Flat
Condition
- Resale
- New construction: No
- Year built: 2008
Details
- Builder name: Dr Horton
Utilities & green energy
- Sewer: Public Sewer
- Water: Public
- Utilities for property: Cable Available, Electricity Connected, Sewer Connected, Water Connected
Green energy
- Energy generation: None
Community & neighborhood
Security
- Security features: Security System, Smoke Detector(s)
Location
- Region: Rio Rancho
HOA & financial
HOA
- Has HOA: Yes
- HOA fee: $65 monthly
- Services included: Common Areas, Pool(s), Road Maintenance
Other
Other facts
- Listing terms: Cash,Conventional,FHA,VA Loan
Price history
| Date | Event | Price |
|---|---|---|
| 9/18/2023 | Sold | -- |
Source: | ||
| 8/22/2023 | Pending sale | $320,000$214/sqft |
Source: | ||
| 8/16/2023 | Listed for sale | $320,000+83%$214/sqft |
Source: | ||
| 7/27/2017 | Sold | -- |
Source: Agent Provided Report a problem | ||
| 6/19/2017 | Pending sale | $174,900$117/sqft |
Source: Albuquerque #890809 Report a problem | ||
Public tax history
| Year | Property taxes | Tax assessment |
|---|---|---|
| 2025 | $3,800 -0.5% | $101,923 +3% |
| 2024 | $3,818 +71.8% | $98,955 +81.6% |
| 2023 | $2,223 +1.8% | $54,477 +3% |
Find assessor info on the county website
Neighborhood: Rio Rancho Estates
Nearby schools
GreatSchools rating
- 6/10Joe Harris ElementaryGrades: K-5Distance: 1.7 mi
- 5/10Lincoln Middle SchoolGrades: 6-8Distance: 2 mi
- 7/10Rio Rancho High SchoolGrades: 9-12Distance: 2.7 mi
Get a cash offer in 3 minutes
Find out how much your home could sell for in as little as 3 minutes with a no-obligation cash offer.
Estimated market value$327,500
Get a cash offer in 3 minutes
Find out how much your home could sell for in as little as 3 minutes with a no-obligation cash offer.
Estimated market value
$327,500
