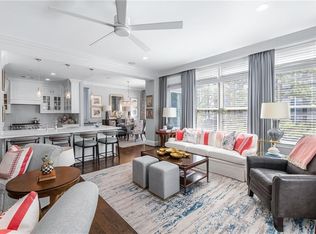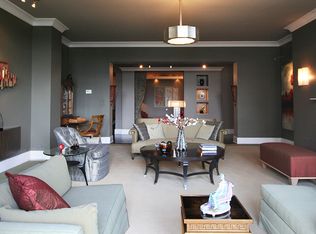Closed
$1,190,000
2500 Peachtree Rd NW APT 605S, Atlanta, GA 30305
3beds
2,606sqft
Condominium, Residential
Built in 2000
-- sqft lot
$1,184,300 Zestimate®
$457/sqft
$6,113 Estimated rent
Home value
$1,184,300
$1.08M - $1.30M
$6,113/mo
Zestimate® history
Loading...
Owner options
Explore your selling options
What's special
2500 Peachtree is the most luxurious condominium building in all of Buckhead/Atlanta. The lobby, common space and outdoor living spaces have all been recently renovated to the very highest standard and look stunning! From the time you enter through the automatic doors, you will be totally impressed. The amenities and the highlights are endless...such as.....10' ceilings, gas cooking, on-site management, on-site maintenance, 24/7 concierge, valet, generator, two gated dog walk areas, private patios, beautiful gardens, nine elevator banks (amazing!), electric vehicle charging station for each home, club lounge, swimming pool, grilling area, new roof, and last but not least there is a traffic light at the building entrance. Having an easy entrance and exit is a feature you will really appreciate. Moving on to presenting residence 605S, which is a beautiful 3 bedroom, 3 bath, 2606 sq ft home. Highlights include but certainly are not limited to a large formal entry foyer, newly renovated open floor plan kitchen with all high end appliances and open to the fireside dining room, fireside living room with a large walk-out patio, tons of natural light coming from a corner building location, very generous size primary suite with 2 walk-in closets and sitting area and two additional bedroom suites. This home comes with two deeded parking spaces and two large storage units, both only a few steps from the elevator. 2500 Peachtree is truly a boutique luxury building, located in the residential area of Buckhead, with only 58 homes, offering a lock and leave lifestyle.
Zillow last checked: 8 hours ago
Listing updated: April 07, 2025 at 10:13am
Listing Provided by:
Kay Quigley,
Atlanta Fine Homes Sotheby's International 404-933-6637
Bought with:
AMY CARABAJAL, 341258
Dorsey Alston Realtors
Source: FMLS GA,MLS#: 7528043
Facts & features
Interior
Bedrooms & bathrooms
- Bedrooms: 3
- Bathrooms: 3
- Full bathrooms: 3
- Main level bathrooms: 3
- Main level bedrooms: 3
Primary bedroom
- Features: Master on Main, Oversized Master
- Level: Master on Main, Oversized Master
Bedroom
- Features: Master on Main, Oversized Master
Primary bathroom
- Features: Double Vanity, Separate Tub/Shower
Dining room
- Features: Open Concept, Seats 12+
Kitchen
- Features: Cabinets White, Eat-in Kitchen, Kitchen Island, Stone Counters
Heating
- Central, Forced Air, Natural Gas
Cooling
- Central Air
Appliances
- Included: Dishwasher, Disposal, Electric Oven, Gas Cooktop, Microwave, Refrigerator
- Laundry: Laundry Room
Features
- Double Vanity, Elevator, Entrance Foyer, High Ceilings 10 ft Main, Walk-In Closet(s)
- Flooring: Carpet, Hardwood
- Windows: None
- Basement: None
- Number of fireplaces: 2
- Fireplace features: Living Room, Other Room
- Common walls with other units/homes: End Unit
Interior area
- Total structure area: 2,606
- Total interior livable area: 2,606 sqft
Property
Parking
- Total spaces: 2
- Parking features: Assigned, Deeded, Drive Under Main Level, Garage, Valet
- Attached garage spaces: 2
Accessibility
- Accessibility features: Accessible Elevator Installed, Accessible Entrance, Accessible Kitchen, Accessible Washer/Dryer, Grip-Accessible Features
Features
- Levels: One
- Stories: 1
- Patio & porch: Patio
- Exterior features: Courtyard, Garden, Gas Grill, Storage, No Dock
- Has private pool: Yes
- Pool features: Heated, In Ground, Private
- Spa features: None
- Fencing: Back Yard,Wrought Iron
- Has view: Yes
- View description: City
- Waterfront features: None
- Body of water: None
Lot
- Features: Back Yard, Front Yard, Landscaped, Level, Private
Details
- Additional structures: None
- Parcel number: 17 011200150259
- Other equipment: Generator
- Horse amenities: None
Construction
Type & style
- Home type: Condo
- Architectural style: European,Traditional
- Property subtype: Condominium, Residential
- Attached to another structure: Yes
Materials
- Concrete, Stucco
- Foundation: None
- Roof: Other
Condition
- Resale
- New construction: No
- Year built: 2000
Utilities & green energy
- Electric: Other
- Sewer: Public Sewer
- Water: Public
- Utilities for property: Cable Available, Electricity Available, Natural Gas Available, Phone Available, Water Available
Green energy
- Green verification: ENERGY STAR Certified Homes
- Energy efficient items: None
- Energy generation: None
Community & neighborhood
Security
- Security features: Carbon Monoxide Detector(s), Closed Circuit Camera(s), Fire Alarm, Fire Sprinkler System, Key Card Entry, Secured Garage/Parking, Security Lights, Smoke Detector(s)
Community
- Community features: Catering Kitchen, Clubhouse, Concierge, Dog Park, Fitness Center, Gated, Homeowners Assoc, Park, Pool, Sauna, Sidewalks, Street Lights
Location
- Region: Atlanta
- Subdivision: 2500 Peachtree
HOA & financial
HOA
- Has HOA: Yes
- HOA fee: $2,126 monthly
- Services included: Door Person, Insurance, Maintenance Grounds, Maintenance Structure, Reserve Fund, Security, Swim, Trash
- Association phone: 404-261-1244
Other
Other facts
- Ownership: Condominium
- Road surface type: Asphalt
Price history
| Date | Event | Price |
|---|---|---|
| 4/1/2025 | Sold | $1,190,000$457/sqft |
Source: | ||
| 3/23/2025 | Pending sale | $1,190,000$457/sqft |
Source: | ||
| 2/20/2025 | Listed for sale | $1,190,000+68.1%$457/sqft |
Source: | ||
| 3/3/2015 | Sold | $708,000-2.3%$272/sqft |
Source: | ||
| 1/7/2015 | Price change | $725,000-3.3%$278/sqft |
Source: Atlanta Fine Homes Sotheby's International Realty #5315694 Report a problem | ||
Public tax history
| Year | Property taxes | Tax assessment |
|---|---|---|
| 2024 | $18,425 +28.3% | $531,000 +18% |
| 2023 | $14,356 -24.7% | $450,040 -4.5% |
| 2022 | $19,073 +1% | $471,280 +1.1% |
Find assessor info on the county website
Neighborhood: Peachtree Heights West
Nearby schools
GreatSchools rating
- 5/10Rivers Elementary SchoolGrades: PK-5Distance: 0.3 mi
- 6/10Sutton Middle SchoolGrades: 6-8Distance: 1.2 mi
- 8/10North Atlanta High SchoolGrades: 9-12Distance: 4.5 mi
Schools provided by the listing agent
- Elementary: Garden Hills
- Middle: Willis A. Sutton
- High: North Atlanta
Source: FMLS GA. This data may not be complete. We recommend contacting the local school district to confirm school assignments for this home.
Get a cash offer in 3 minutes
Find out how much your home could sell for in as little as 3 minutes with a no-obligation cash offer.
Estimated market value$1,184,300
Get a cash offer in 3 minutes
Find out how much your home could sell for in as little as 3 minutes with a no-obligation cash offer.
Estimated market value
$1,184,300

