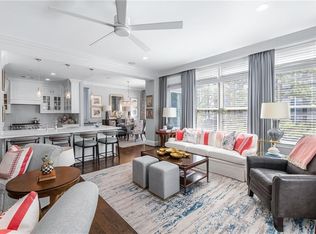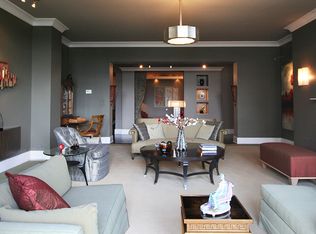Closed
$1,095,150
2500 Peachtree Rd NW APT 508N, Atlanta, GA 30305
1beds
2,338sqft
Condominium, Residential
Built in 2000
-- sqft lot
$1,178,600 Zestimate®
$468/sqft
$2,791 Estimated rent
Home value
$1,178,600
$1.06M - $1.31M
$2,791/mo
Zestimate® history
Loading...
Owner options
Explore your selling options
What's special
Located in the prestigious Buckhead residential area, this beautifully appointed pied-a-terre in the 2500 Peachtree Building has been completely remodeled by current owner. Elegance and luxury abound with the custom finishes throughout - elegant black and white marble entryway, arched doorways, dark hardwoods, and dramatic paint schemes, making this unit stand out above the rest. The oversized living room has an abundance of windows and multiple gathering areas. Seller has converted second bedroom into a beautiful library with built-in bookcases and custom lighting. Renovated kitchen is open to living room and dining area makes this home perfect for entertaining. Large Primary suite has renovated bath and oversized custom closet with an abundance of drawers, cabinets, and hanging space! Private balcony overlooks the pool and tranquil gardens. Located in the heart of Buckhead on the most coveted street in Atlanta, this building provides quick access to all the best restaurants and shopping yet is still private and secure. 508N comes with two deeded, covered, secure parking spots and a storage unit. Nine elevators, Valet, Concierge, Elegant lobby, Dog Park, Gardens, and Pool, are just a few additional reasons you don't want to miss this showstopper - come see it before it's too late!
Zillow last checked: 8 hours ago
Listing updated: January 16, 2024 at 08:02am
Listing Provided by:
Tara Widener,
Beacham and Company
Bought with:
JOANN E FRIEDRICH, 147607
Keller Williams Realty Atl North
Source: FMLS GA,MLS#: 7187870
Facts & features
Interior
Bedrooms & bathrooms
- Bedrooms: 1
- Bathrooms: 2
- Full bathrooms: 2
- Main level bathrooms: 2
- Main level bedrooms: 1
Primary bedroom
- Features: Oversized Master
- Level: Oversized Master
Bedroom
- Features: Oversized Master
Primary bathroom
- Features: Double Vanity, Shower Only
Dining room
- Features: Open Concept
Kitchen
- Features: Cabinets White, Kitchen Island, Pantry, Stone Counters, View to Family Room
Heating
- Central
Cooling
- Central Air
Appliances
- Included: Dishwasher, Disposal, Dryer, Gas Cooktop, Microwave, Refrigerator, Washer
- Laundry: Laundry Room, Main Level
Features
- Bookcases, Double Vanity, Entrance Foyer, High Ceilings 10 ft Main, High Speed Internet
- Flooring: Ceramic Tile, Hardwood
- Windows: Insulated Windows
- Basement: None
- Has fireplace: No
- Fireplace features: None
- Common walls with other units/homes: 2+ Common Walls
Interior area
- Total structure area: 2,338
- Total interior livable area: 2,338 sqft
Property
Parking
- Total spaces: 2
- Parking features: Assigned, Attached, Covered, Garage, Garage Door Opener, Storage, Valet
- Attached garage spaces: 2
Accessibility
- Accessibility features: Grip-Accessible Features
Features
- Levels: One
- Stories: 1
- Patio & porch: Covered, Patio
- Exterior features: Balcony, Private Yard, Storage
- Pool features: In Ground
- Spa features: Community
- Fencing: Back Yard
- Has view: Yes
- View description: City
- Waterfront features: None
- Body of water: None
Lot
- Size: 2,339 sqft
- Features: Back Yard, Landscaped, Level
Details
- Additional structures: Kennel/Dog Run
- Parcel number: 17 011200150531
- Other equipment: None
- Horse amenities: None
Construction
Type & style
- Home type: Condo
- Architectural style: European
- Property subtype: Condominium, Residential
- Attached to another structure: Yes
Materials
- Stucco
- Foundation: None
- Roof: Other
Condition
- Resale
- New construction: No
- Year built: 2000
Utilities & green energy
- Electric: Other
- Sewer: Public Sewer
- Water: Public
- Utilities for property: Cable Available, Electricity Available, Natural Gas Available, Phone Available, Sewer Available, Water Available
Green energy
- Energy efficient items: None
- Energy generation: None
Community & neighborhood
Security
- Security features: Fire Alarm, Fire Sprinkler System, Key Card Entry, Secured Garage/Parking, Security Lights
Community
- Community features: Business Center, Concierge, Dog Park, Fitness Center, Homeowners Assoc, Near Schools, Near Shopping, Pool, Sauna, Sidewalks, Street Lights
Location
- Region: Atlanta
- Subdivision: 2500 Peachtree
HOA & financial
HOA
- Has HOA: Yes
- HOA fee: $1,567 monthly
- Services included: Door Person, Gas, Insurance, Maintenance Structure, Maintenance Grounds, Pest Control, Receptionist, Security, Swim, Tennis, Termite, Trash
- Association phone: 404-261-1244
Other
Other facts
- Ownership: Condominium
- Road surface type: Paved
Price history
| Date | Event | Price |
|---|---|---|
| 5/18/2023 | Sold | $1,095,150-0.4%$468/sqft |
Source: | ||
| 4/24/2023 | Pending sale | $1,100,000$470/sqft |
Source: | ||
| 4/6/2023 | Price change | $1,100,000-8.3%$470/sqft |
Source: | ||
| 3/14/2023 | Listed for sale | $1,200,000+21.8%$513/sqft |
Source: | ||
| 6/28/2021 | Sold | $985,000-1%$421/sqft |
Source: | ||
Public tax history
| Year | Property taxes | Tax assessment |
|---|---|---|
| 2024 | $17,575 +51.1% | $429,280 +17.8% |
| 2023 | $11,629 -24.6% | $364,560 -4.3% |
| 2022 | $15,417 -2.7% | $380,960 +0.9% |
Find assessor info on the county website
Neighborhood: Peachtree Heights West
Nearby schools
GreatSchools rating
- 5/10Rivers Elementary SchoolGrades: PK-5Distance: 0.3 mi
- 6/10Sutton Middle SchoolGrades: 6-8Distance: 1.2 mi
- 8/10North Atlanta High SchoolGrades: 9-12Distance: 4.5 mi
Schools provided by the listing agent
- Elementary: E. Rivers
- Middle: Willis A. Sutton
- High: North Atlanta
Source: FMLS GA. This data may not be complete. We recommend contacting the local school district to confirm school assignments for this home.
Get a cash offer in 3 minutes
Find out how much your home could sell for in as little as 3 minutes with a no-obligation cash offer.
Estimated market value
$1,178,600
Get a cash offer in 3 minutes
Find out how much your home could sell for in as little as 3 minutes with a no-obligation cash offer.
Estimated market value
$1,178,600

