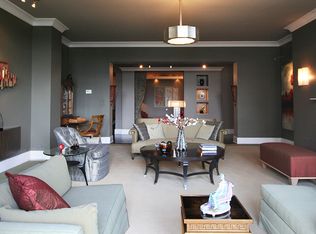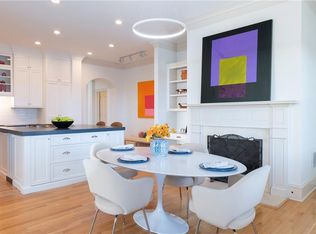Closed
$1,350,000
2500 Peachtree Rd NW APT 207S, Atlanta, GA 30305
2beds
2,162sqft
Condominium, Residential
Built in 2000
-- sqft lot
$1,340,600 Zestimate®
$624/sqft
$5,457 Estimated rent
Home value
$1,340,600
$1.22M - $1.46M
$5,457/mo
Zestimate® history
Loading...
Owner options
Explore your selling options
What's special
Introducing exquisite luxury living at 2500 Peachtree – Residence 207S. Welcome to the pinnacle of luxury condominium living in Buckhead! Recently renovated to the highest standards, the lobby, common areas, and outdoor living spaces are nothing short of breathtaking. From the moment you step through the automatic doors, you’ll be captivated by the elegance and sophistication that define this boutique residence. Unparalleled building amenities, 2500 Peachtree offers an exclusive, lock-and-leave lifestyle with only 58 private residences. Every detail has been thoughtfully curated to provide comfort, convenience, and security. Amenities include but are not limited to: *10’ ceilings throughout *Gas cooking – a rare luxury in Buckhead condos *24/7 concierge, valet, on-site management & maintenance, *Nine elevator banks for unparalleled privacy and convenience *Swimming pool, club lounge, grilling area & beautifully landscaped gardens *Two gated dog walk areas *Electric vehicle charging station for each home *Full-building generator for peace of mind *Traffic light at the entrance for easy access. Residence 207S, a stunning, corner-unit residence is bathed in natural light and has been completely renovated with the highest level of quality. With nothing to do but move in, this home offers: *Spacious foyer that flows seamlessly into the open living areas *Gleaming hardwood floors & a light, neutral palette throughout *Custom drapery & designer light fixtures (included with the home) *Gourmet kitchen with a large marble island, high-end appliances, pantry & custom cabinetry *Dining area with custom shelving & a built-in wine cooler *Expansive living room opening to covered walk-out patio for seamless indoor-outdoor living. *Primary suite is generous in size with a sitting area, custom walk-in closet & a spa-like marble bathroom *Guest suite is very private with its own marble bath & walk-in closet. There is unmatched convenience and value with two deeded parking spaces & two large storage units, just steps from the elevator. The value is incredible when compared to newer developments in the area. This is a rare opportunity to own a fully renovated, move-in-ready home in one of Buckhead’s most exclusive buildings. Whether you’re looking for a full-time residence or the perfect pied-à-terre, Residence 207S at 2500 Peachtree is an absolute must-see.
Zillow last checked: 8 hours ago
Listing updated: May 23, 2025 at 09:46am
Listing Provided by:
Kay Quigley,
Atlanta Fine Homes Sotheby's International 404-933-6637
Bought with:
STACY SHAILENDRA, 290653
Ansley Real Estate | Christie's International Real Estate
Source: FMLS GA,MLS#: 7547264
Facts & features
Interior
Bedrooms & bathrooms
- Bedrooms: 2
- Bathrooms: 3
- Full bathrooms: 2
- 1/2 bathrooms: 1
- Main level bathrooms: 2
- Main level bedrooms: 2
Primary bedroom
- Features: Master on Main, Oversized Master, Roommate Floor Plan
- Level: Master on Main, Oversized Master, Roommate Floor Plan
Bedroom
- Features: Master on Main, Oversized Master, Roommate Floor Plan
Primary bathroom
- Features: Double Vanity, Shower Only
Dining room
- Features: Open Concept
Kitchen
- Features: Breakfast Bar, Cabinets White, Eat-in Kitchen, Kitchen Island, Other Surface Counters, Pantry, View to Family Room
Heating
- Central, Forced Air, Natural Gas
Cooling
- Central Air
Appliances
- Included: Dishwasher, Disposal, Double Oven, Dryer, Gas Cooktop, Gas Range, Microwave, Range Hood, Refrigerator, Self Cleaning Oven, Washer
- Laundry: Main Level
Features
- Bookcases, Double Vanity, Elevator, Entrance Foyer, High Ceilings 10 ft Main, Walk-In Closet(s)
- Flooring: Hardwood
- Windows: Insulated Windows
- Basement: None
- Has fireplace: No
- Fireplace features: None
- Common walls with other units/homes: End Unit
Interior area
- Total structure area: 2,162
- Total interior livable area: 2,162 sqft
Property
Parking
- Total spaces: 2
- Parking features: Assigned, Covered, Deeded, Drive Under Main Level, Garage, Garage Door Opener, Valet
- Attached garage spaces: 2
Accessibility
- Accessibility features: Accessible Elevator Installed, Accessible Entrance, Accessible Hallway(s), Accessible Kitchen
Features
- Levels: One
- Stories: 1
- Patio & porch: Covered, Patio
- Exterior features: Garden, Gas Grill, Private Yard, Storage, No Dock
- Pool features: Heated, In Ground
- Spa features: Community
- Fencing: Back Yard,Wrought Iron
- Has view: Yes
- View description: City
- Waterfront features: None
- Body of water: None
Lot
- Size: 2,160 sqft
- Features: Back Yard, Front Yard, Landscaped, Level, Private
Details
- Additional structures: Kennel/Dog Run
- Parcel number: 17 011200150077
- Other equipment: Generator
- Horse amenities: None
Construction
Type & style
- Home type: Condo
- Architectural style: European,Mediterranean,Traditional
- Property subtype: Condominium, Residential
- Attached to another structure: Yes
Materials
- Cement Siding, Stucco
- Foundation: None
- Roof: Other
Condition
- Resale
- New construction: No
- Year built: 2000
Utilities & green energy
- Electric: Other
- Sewer: Public Sewer
- Water: Public
- Utilities for property: Electricity Available, Natural Gas Available, Phone Available, Water Available
Green energy
- Green verification: ENERGY STAR Certified Homes
- Energy efficient items: None
- Energy generation: None
Community & neighborhood
Security
- Security features: Fire Alarm, Secured Garage/Parking, Security Gate, Security Lights
Community
- Community features: Catering Kitchen, Concierge, Dog Park, Fitness Center, Gated, Homeowners Assoc, Meeting Room, Pool, Sauna, Sidewalks, Street Lights
Location
- Region: Atlanta
- Subdivision: 2500 Peachtree
HOA & financial
HOA
- Has HOA: Yes
- HOA fee: $1,763 monthly
- Services included: Door Person, Insurance, Maintenance Grounds, Maintenance Structure, Reserve Fund, Security, Swim, Trash
- Association phone: 404-261-1244
Other
Other facts
- Ownership: Condominium
- Road surface type: Asphalt
Price history
| Date | Event | Price |
|---|---|---|
| 5/21/2025 | Sold | $1,350,000-3.6%$624/sqft |
Source: | ||
| 4/6/2025 | Pending sale | $1,400,000$648/sqft |
Source: | ||
| 3/25/2025 | Listed for sale | $1,400,000+56.4%$648/sqft |
Source: | ||
| 1/15/2019 | Sold | $895,000+55.7%$414/sqft |
Source: Public Record Report a problem | ||
| 8/3/2016 | Sold | $575,000-4%$266/sqft |
Source: | ||
Public tax history
| Year | Property taxes | Tax assessment |
|---|---|---|
| 2024 | -- | $388,400 +17.7% |
| 2023 | $10,526 -24.5% | $329,960 -4.3% |
| 2022 | $13,948 +0.7% | $344,640 +0.8% |
Find assessor info on the county website
Neighborhood: Peachtree Heights West
Nearby schools
GreatSchools rating
- 5/10Rivers Elementary SchoolGrades: PK-5Distance: 0.3 mi
- 6/10Sutton Middle SchoolGrades: 6-8Distance: 1.2 mi
- 8/10North Atlanta High SchoolGrades: 9-12Distance: 4.5 mi
Schools provided by the listing agent
- Elementary: Garden Hills
- Middle: Willis A. Sutton
- High: North Atlanta
Source: FMLS GA. This data may not be complete. We recommend contacting the local school district to confirm school assignments for this home.
Get a cash offer in 3 minutes
Find out how much your home could sell for in as little as 3 minutes with a no-obligation cash offer.
Estimated market value$1,340,600
Get a cash offer in 3 minutes
Find out how much your home could sell for in as little as 3 minutes with a no-obligation cash offer.
Estimated market value
$1,340,600

