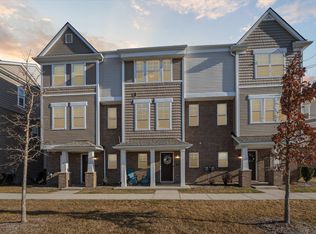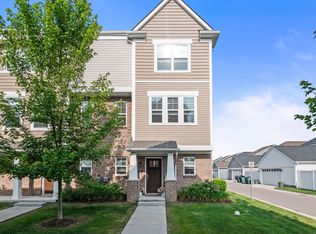Sold
$392,000
2500 Normandy Rd Unit 63, Royal Oak, MI 48073
3beds
1,500sqft
Condominium
Built in 2020
-- sqft lot
$405,100 Zestimate®
$261/sqft
$2,554 Estimated rent
Home value
$405,100
$377,000 - $433,000
$2,554/mo
Zestimate® history
Loading...
Owner options
Explore your selling options
What's special
*SCAM WARNING: OWNERS NOT LOOKING FOR DESIGN SERVICES* Enter this beautiful townhome and experience high-end finishes that elevate the overall feel of a living space, adding a sense of sophistication and quality. This end unit home features tons of natural light, 9-foot ceilings, 3 spacious bedrooms, including an ensuite primary bedroom and upper-level laundry.
1500 sq ft. townhouse style condo boasts countless designer finishes including a gorgeous kitchen with granite countertops, premium finish soft close cabinets, and stainless appliances, finally finished with a white subway tile backsplash.
The main floor is an open concept where you enjoy a 50'' linear electric fireplace while you entertain from your kitchen through your dining and living room. Luxury vinyl plank throughout the main floor, carpet and ceramic tile throughout the upper level. If this wasn't enough, enjoy a 2-car attached garage, enter through a mud room to your main foyer. Enjoy all the extra storage on the entry level!
Add an extra layer of exclusivity and serenity to your home with the private balcony, peaceful view and quiet setting nestled in the back of the Normandy Square property. It is a rare gem in Royal Oak.
Normandy Square homes offer easy access to downtown Royal Oak and Birmingham and all the award-winning dining and shopping and recreational activities and innumerable parks. Just around the block from the beautiful Normandy Oaks nature and splash pad park with Royal Oak Golf Club across the street
Zillow last checked: 8 hours ago
Listing updated: August 09, 2024 at 06:50am
Listed by:
Heather Ketchel 810-599-8513,
Remerica United Realty
Bought with:
Darin McLeskey, 6502404119
Denovo Real Estate
Source: MichRIC,MLS#: 24020089
Facts & features
Interior
Bedrooms & bathrooms
- Bedrooms: 3
- Bathrooms: 3
- Full bathrooms: 2
- 1/2 bathrooms: 1
Primary bedroom
- Description: Carpet, ensuite
- Level: Upper
- Area: 144
- Dimensions: 12.00 x 12.00
Bedroom 2
- Level: Upper
- Area: 120
- Dimensions: 12.00 x 10.00
Bedroom 3
- Level: Upper
- Area: 80
- Dimensions: 10.00 x 8.00
Primary bathroom
- Description: Ceramic Tile
- Level: Upper
- Area: 49
- Dimensions: 7.00 x 7.00
Bathroom 1
- Description: Ceramic Tile
- Level: Upper
- Area: 40
- Dimensions: 5.00 x 8.00
Bathroom 3
- Description: Luxury Vinyl
- Level: Main
- Area: 25
- Dimensions: 5.00 x 5.00
Kitchen
- Description: Luxury Vinyl
- Level: Main
- Area: 272
- Dimensions: 17.00 x 16.00
Living room
- Description: Luxury Vinyl
- Level: Main
- Area: 464
- Dimensions: 29.00 x 16.00
Other
- Description: Mud Room Luxury Vinyl
- Level: Lower
- Area: 54
- Dimensions: 9.00 x 6.00
Other
- Description: Balcony, with furniture
- Level: Main
- Area: 80
- Dimensions: 5.00 x 16.00
Heating
- Forced Air
Cooling
- Central Air
Appliances
- Included: Dishwasher, Dryer, Microwave, Oven, Refrigerator, Washer
- Laundry: Gas Dryer Hookup, Upper Level
Features
- Ceiling Fan(s), Center Island
- Flooring: Carpet, Ceramic Tile, Vinyl
- Windows: Window Treatments
- Basement: Slab,Other
- Number of fireplaces: 1
- Fireplace features: Living Room
Interior area
- Total structure area: 1,500
- Total interior livable area: 1,500 sqft
Property
Parking
- Total spaces: 2
- Parking features: Attached, Garage Door Opener
- Garage spaces: 2
Features
- Stories: 3
- Exterior features: Balcony
Lot
- Size: 2,613 sqft
- Features: Corner Lot, Sidewalk
Details
- Parcel number: 2505256001
Construction
Type & style
- Home type: Condo
- Architectural style: Cape Cod
- Property subtype: Condominium
Materials
- Brick, Vinyl Siding
- Roof: Asphalt
Condition
- New construction: No
- Year built: 2020
Details
- Builder name: Robertson Homes
Utilities & green energy
- Sewer: Public Sewer
- Water: Public
Community & neighborhood
Location
- Region: Royal Oak
- Subdivision: Normandy Square
HOA & financial
HOA
- Has HOA: Yes
- HOA fee: $225 monthly
- Amenities included: End Unit
- Services included: Water, Trash, Snow Removal, Sewer, Maintenance Grounds, Cable/Satellite
- Association phone: 734-456-7714
Other
Other facts
- Listing terms: Cash,Conventional
- Road surface type: Paved
Price history
| Date | Event | Price |
|---|---|---|
| 6/21/2024 | Sold | $392,000-4.4%$261/sqft |
Source: | ||
| 5/10/2024 | Pending sale | $410,000$273/sqft |
Source: | ||
| 4/26/2024 | Listed for sale | $410,000+18.2%$273/sqft |
Source: | ||
| 3/24/2021 | Listing removed | -- |
Source: | ||
| 2/10/2021 | Pending sale | $346,769$231/sqft |
Source: Robertson Homes #2200065867 Report a problem | ||
Public tax history
Tax history is unavailable.
Neighborhood: 48073
Nearby schools
GreatSchools rating
- 6/10Alfred E. Upton Elementary SchoolGrades: K-5Distance: 0.6 mi
- 6/10Royal Oak Middle SchoolGrades: 6-8Distance: 2.6 mi
- 9/10Royal Oak High SchoolGrades: 9-12Distance: 0.7 mi
Get a cash offer in 3 minutes
Find out how much your home could sell for in as little as 3 minutes with a no-obligation cash offer.
Estimated market value
$405,100

