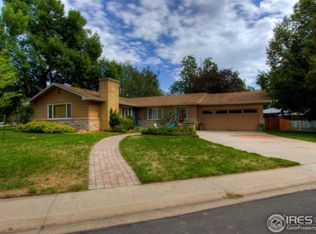Sold for $1,224,000 on 04/30/25
$1,224,000
2500 Mathews St, Fort Collins, CO 80525
4beds
2,107sqft
Residential-Detached, Residential
Built in 1960
0.26 Acres Lot
$1,215,800 Zestimate®
$581/sqft
$2,555 Estimated rent
Home value
$1,215,800
$1.16M - $1.28M
$2,555/mo
Zestimate® history
Loading...
Owner options
Explore your selling options
What's special
Sophisticated Mid-Century Living - Step into a beautifully designed 4-bedroom, 3-bathroom home featuring an open and airy floor plan, complemented by stunning hardwood floors. The private owner's suite is your own personal sanctuary with a spa-like ensuite bathroom. With custom cabinetry and quality finishes this home exudes classic charm and modern sophistication. Just two blocks from local amenities, this home is perfectly positioned for both comfort and convenience.
Zillow last checked: 8 hours ago
Listing updated: April 30, 2025 at 02:56pm
Listed by:
Eric Hansen 970-342-3018,
Group Mulberry
Bought with:
Tara Sund
Kittle Real Estate
Source: IRES,MLS#: 1027347
Facts & features
Interior
Bedrooms & bathrooms
- Bedrooms: 4
- Bathrooms: 3
- Full bathrooms: 1
- 3/4 bathrooms: 2
- Main level bedrooms: 4
Primary bedroom
- Area: 196
- Dimensions: 14 x 14
Bedroom 2
- Area: 132
- Dimensions: 12 x 11
Bedroom 3
- Area: 132
- Dimensions: 12 x 11
Bedroom 4
- Area: 120
- Dimensions: 12 x 10
Dining room
- Area: 98
- Dimensions: 14 x 7
Kitchen
- Area: 484
- Dimensions: 22 x 22
Living room
- Area: 208
- Dimensions: 16 x 13
Heating
- Forced Air
Cooling
- Central Air
Appliances
- Included: Gas Range/Oven, Dishwasher, Refrigerator, Washer, Dryer, Microwave, Disposal
- Laundry: Washer/Dryer Hookups, Main Level
Features
- Eat-in Kitchen, Separate Dining Room, Open Floorplan, Pantry, Kitchen Island, Open Floor Plan
- Flooring: Wood, Wood Floors, Tile
- Windows: Window Coverings, Double Pane Windows
- Basement: None,Crawl Space
- Number of fireplaces: 1
- Fireplace features: Living Room, Single Fireplace
Interior area
- Total structure area: 2,107
- Total interior livable area: 2,107 sqft
- Finished area above ground: 2,107
- Finished area below ground: 0
Property
Parking
- Total spaces: 2
- Parking features: Garage Door Opener
- Attached garage spaces: 2
- Details: Garage Type: Attached
Accessibility
- Accessibility features: Level Lot, Level Drive, Near Bus, No Stairs, Main Floor Bath, Accessible Bedroom, Stall Shower, Main Level Laundry
Features
- Stories: 1
- Patio & porch: Patio
- Exterior features: Lighting, Hot Tub Included
- Spa features: Heated
- Fencing: Partial,Wood
Lot
- Size: 0.26 Acres
- Features: Curbs, Gutters, Sidewalks, Lawn Sprinkler System, Corner Lot, Level, Within City Limits
Details
- Additional structures: Storage
- Parcel number: R0114332
- Zoning: RL
- Special conditions: Private Owner
Construction
Type & style
- Home type: SingleFamily
- Architectural style: Contemporary/Modern,Ranch
- Property subtype: Residential-Detached, Residential
Materials
- Brick
- Roof: Composition
Condition
- Not New, Previously Owned
- New construction: No
- Year built: 1960
Utilities & green energy
- Electric: Electric, City of FTC
- Gas: Natural Gas, Xcel Energy
- Sewer: City Sewer
- Water: City Water, City of FTC
- Utilities for property: Natural Gas Available, Electricity Available, Cable Available
Green energy
- Energy efficient items: Thermostat
Community & neighborhood
Location
- Region: Fort Collins
- Subdivision: South College Heights
Other
Other facts
- Listing terms: Cash,Conventional
- Road surface type: Paved, Asphalt
Price history
| Date | Event | Price |
|---|---|---|
| 4/30/2025 | Sold | $1,224,000$581/sqft |
Source: | ||
| 3/21/2025 | Pending sale | $1,224,000$581/sqft |
Source: | ||
| 3/19/2025 | Price change | $1,224,000-2.1%$581/sqft |
Source: | ||
| 2/28/2025 | Listed for sale | $1,250,000+21.4%$593/sqft |
Source: | ||
| 1/6/2022 | Sold | $1,030,000+17.7%$489/sqft |
Source: | ||
Public tax history
| Year | Property taxes | Tax assessment |
|---|---|---|
| 2024 | $3,908 +36.5% | $46,491 -1% |
| 2023 | $2,863 -1% | $46,942 +54.8% |
| 2022 | $2,893 -1.9% | $30,316 -2.8% |
Find assessor info on the county website
Neighborhood: South College Heights
Nearby schools
GreatSchools rating
- 8/10O'Dea Elementary SchoolGrades: K-5Distance: 0.1 mi
- 5/10Lesher Middle SchoolGrades: 6-8Distance: 1.1 mi
- 8/10Fort Collins High SchoolGrades: 9-12Distance: 2.1 mi
Schools provided by the listing agent
- Elementary: Odea
- Middle: Lesher
- High: Ft Collins
Source: IRES. This data may not be complete. We recommend contacting the local school district to confirm school assignments for this home.
Get a cash offer in 3 minutes
Find out how much your home could sell for in as little as 3 minutes with a no-obligation cash offer.
Estimated market value
$1,215,800
Get a cash offer in 3 minutes
Find out how much your home could sell for in as little as 3 minutes with a no-obligation cash offer.
Estimated market value
$1,215,800


