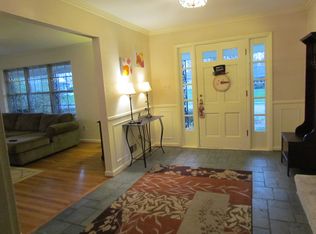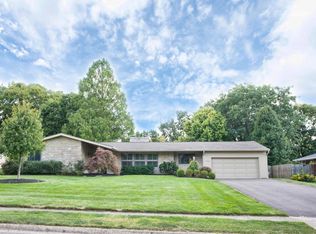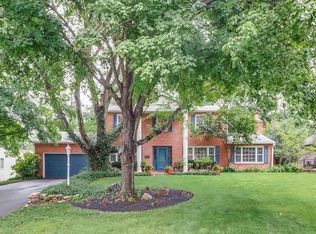Sold for $905,000
$905,000
2500 Lytham Rd, Columbus, OH 43220
6beds
2,427sqft
Single Family Residence
Built in 1963
0.37 Acres Lot
$681,100 Zestimate®
$373/sqft
$3,392 Estimated rent
Home value
$681,100
$640,000 - $722,000
$3,392/mo
Zestimate® history
Loading...
Owner options
Explore your selling options
What's special
Tucked away on a quiet street just steps from Windermere Elementary & McCoy Road Park, this spacious 4-level split is full of charm, space, & sunshine! Step inside to gleaming, just-refinished hardwood floors that flow throughout the main & upper levels. The light-filled living room features a wall of windows, perfect for plant lovers and sunshine seekers alike! The updated kitchen is a total showstopper with sparkling quartz countertops & newer appliances, ready for your next dinner party or pancake Sunday. Upstairs, you'll find four generously sized bedrooms & two beautifully updated full baths with fresh flooring & sleek quartz vanities. Need more space? The lower level has TWO more bedrooms, a third full bath, a cozy family room & a large laundry room with room to fold, sort & maybe even dance a little. The FULL basement is massive, ideal for storage now or your future home gym, theater, or rec. room dream. Outside, the oversized backyard is perfect for summer BBQs, autumn bonfires, or simply relaxing under the stars after a long day. Additional perks include all new light fixtures, fresh paint inside and out, newer windows & a brand-new sump pump. Don't miss your chance to own this beautifully updated, move-in-ready gem in one of UA's most desirable neighborhoods!
Zillow last checked: 8 hours ago
Listing updated: May 23, 2025 at 02:02pm
Listed by:
Kacey A Wright 740-502-1467,
RE/MAX Partners
Bought with:
Abigail L King, 2019001315
RE/MAX Achievers
Source: Columbus and Central Ohio Regional MLS ,MLS#: 225012309
Facts & features
Interior
Bedrooms & bathrooms
- Bedrooms: 6
- Bathrooms: 3
- Full bathrooms: 3
Heating
- Forced Air
Cooling
- Central Air
Appliances
- Laundry: Electric Dryer Hookup
Features
- Flooring: Wood, Carpet, Vinyl
- Windows: Insulated Windows
- Basement: Full
- Number of fireplaces: 1
- Fireplace features: One, Gas Log
- Common walls with other units/homes: No Common Walls
Interior area
- Total structure area: 2,427
- Total interior livable area: 2,427 sqft
Property
Parking
- Total spaces: 2
- Parking features: Garage Door Opener, Attached, On Street
- Attached garage spaces: 2
- Has uncovered spaces: Yes
Features
- Levels: Quad-Level
- Patio & porch: Patio
- Fencing: Fenced
Lot
- Size: 0.37 Acres
Details
- Parcel number: 070009970
- Special conditions: Standard
Construction
Type & style
- Home type: SingleFamily
- Property subtype: Single Family Residence
Materials
- Foundation: Block
Condition
- New construction: No
- Year built: 1963
Utilities & green energy
- Sewer: Public Sewer
- Water: Public
Community & neighborhood
Location
- Region: Columbus
- Subdivision: Fishinger & Riverside Park
Other
Other facts
- Listing terms: Other,FHA,Conventional
Price history
| Date | Event | Price |
|---|---|---|
| 10/27/2025 | Sold | $905,000+34.1%$373/sqft |
Source: Public Record Report a problem | ||
| 5/23/2025 | Sold | $675,000$278/sqft |
Source: | ||
| 4/27/2025 | Pending sale | $675,000$278/sqft |
Source: | ||
| 4/21/2025 | Contingent | $675,000$278/sqft |
Source: | ||
| 4/19/2025 | Listed for sale | $675,000+111.6%$278/sqft |
Source: | ||
Public tax history
| Year | Property taxes | Tax assessment |
|---|---|---|
| 2024 | $10,709 +1.3% | $184,980 |
| 2023 | $10,576 +8.4% | $184,980 +32.5% |
| 2022 | $9,759 +13% | $139,660 |
Find assessor info on the county website
Neighborhood: 43220
Nearby schools
GreatSchools rating
- 9/10Windermere Elementary SchoolGrades: K-5Distance: 0.2 mi
- 7/10Hastings Middle SchoolGrades: 6-8Distance: 0.9 mi
- 9/10Upper Arlington High SchoolGrades: 9-12Distance: 2.1 mi
Get a cash offer in 3 minutes
Find out how much your home could sell for in as little as 3 minutes with a no-obligation cash offer.
Estimated market value$681,100
Get a cash offer in 3 minutes
Find out how much your home could sell for in as little as 3 minutes with a no-obligation cash offer.
Estimated market value
$681,100


