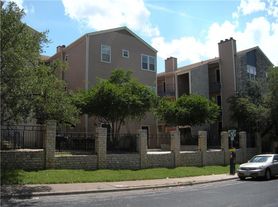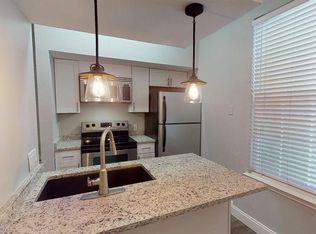Top-Floor 1BR Condo with Downtown Views at Cascade Condominiums This stylish 1-bedroom, 1-bathroom mid-rise condo offers modern city living with a functional open kitchen, in-unit washer and dryer, and a designated parking space in the garage. Enjoy a spacious walk-in shower and step out onto your Juliet balcony with stunning views of the city skyline. The building features impressive amenities including a community pool, landscaped courtyard, rooftop lounge, and a fully equipped fitness center. Perfectly suited for those seeking comfort, convenience, and a vibrant urban lifestyle. Cascade is known for its boutique, Art Deco-inspired design and resort-style amenities, including a sparkling pool under a heritage oak, rooftop terrace with skyline views, fitness center, co-working spaces, private conference pods, resident lounge, secured parking, and gated access. Set in West Campus, just minutes from The University of Texas, Pease Park, Lady Bird Lake, and downtown, the location is unbeatable. Walk to nearby favorites like Kerbey Lane Cafe, Spider House, Cabo Bob's, and more. Easy access to shopping, transit, and outdoor trails makes this a great place to live or invest.
Condo for rent
$1,500/mo
2500 Longview St UNIT 501, Austin, TX 78705
1beds
683sqft
Price may not include required fees and charges.
Condo
Available now
No pets
Central air, electric, ceiling fan
Electric dryer hookup laundry
1 Attached garage space parking
Electric, central
What's special
- 53 days |
- -- |
- -- |
Zillow last checked: 8 hours ago
Listing updated: December 01, 2025 at 09:15pm
Travel times
Looking to buy when your lease ends?
Consider a first-time homebuyer savings account designed to grow your down payment with up to a 6% match & a competitive APY.
Facts & features
Interior
Bedrooms & bathrooms
- Bedrooms: 1
- Bathrooms: 1
- Full bathrooms: 1
Heating
- Electric, Central
Cooling
- Central Air, Electric, Ceiling Fan
Appliances
- Included: Refrigerator, WD Hookup
- Laundry: Electric Dryer Hookup, Hookups, Laundry Room
Features
- Ceiling Fan(s), Double Vanity, Eat-in Kitchen, Electric Dryer Hookup, Kitchen Island, Open Floorplan, Pantry, Primary Bedroom on Main, Quartz Counters, Recessed Lighting, WD Hookup
- Flooring: Laminate, Tile
Interior area
- Total interior livable area: 683 sqft
Property
Parking
- Total spaces: 1
- Parking features: Assigned, Attached, Covered, Garage, Off Street
- Has attached garage: Yes
- Details: Contact manager
Features
- Stories: 1
- Exterior features: Contact manager
Details
- Parcel number: 959708
Construction
Type & style
- Home type: Condo
- Property subtype: Condo
Condition
- Year built: 2022
Building
Management
- Pets allowed: No
Community & HOA
Community
- Features: Fitness Center, Gated, Pool
- Security: Gated Community
HOA
- Amenities included: Fitness Center, Pool
Location
- Region: Austin
Financial & listing details
- Lease term: 12 Months
Price history
| Date | Event | Price |
|---|---|---|
| 10/12/2025 | Listed for rent | $1,500$2/sqft |
Source: Unlock MLS #4062540 | ||
| 10/6/2025 | Price change | $350,000-2.8%$512/sqft |
Source: | ||
| 8/31/2025 | Price change | $360,000-4%$527/sqft |
Source: | ||
| 6/13/2025 | Listed for sale | $375,000$549/sqft |
Source: | ||
| 5/10/2025 | Contingent | $375,000$549/sqft |
Source: | ||
Neighborhood: West University
There are 2 available units in this apartment building

