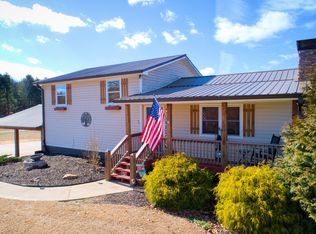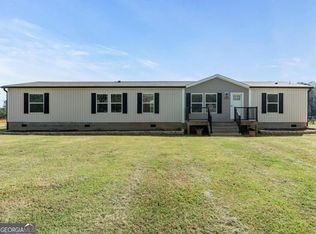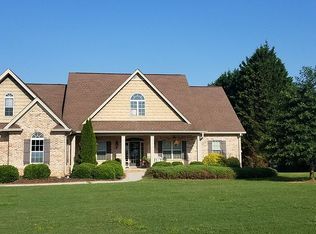Closed
$383,000
2500 Liberty Church Rd, Temple, GA 30179
4beds
3,299sqft
Single Family Residence, Residential
Built in 1991
1 Acres Lot
$369,800 Zestimate®
$116/sqft
$2,191 Estimated rent
Home value
$369,800
$351,000 - $388,000
$2,191/mo
Zestimate® history
Loading...
Owner options
Explore your selling options
What's special
Welcome to your dream home! This meticulously maintained ranch on a spacious one-acre lot offers the perfect blend of modern comfort and functionality. This stunning home offers a desirable layout with three bedrooms and two bathrooms on the main floor. Downstairs, the basement has even more finished living space with endless possibilities, perfect to fit any family’s needs. Oak hardwood floors lead through the open-concept living areas, where natural light floods in through large windows, creating a warm and welcoming atmosphere. The roomy kitchen has beautiful wood cabinets, quartz countertops, and black stainless-steel appliances. Relax and unwind in the serene ambiance of the outdoor spaces; the screened-in back deck is perfect for entertaining and evening cocktails while overlooking the lush backyard, and the welcoming front porch is a delightfully tranquil retreat, perfect for morning coffees and conversation. This home’s expansive backyard provides the perfect setting for outdoor enjoyment of all sorts; hosting summer barbecues or simply unwinding and taking in the scenic views of the surrounding landscape. The exterior of the home has fresh paint, and the stunning bronze metal roof will last for many years to come. The detached garage boasts electricity, water, home network access, and two garage door openers. This charming ranch home offers the perfect blend of comfort, convenience, and style. Don't miss your chance to make this your forever home! Schedule a showing today.
Zillow last checked: 8 hours ago
Listing updated: May 23, 2024 at 11:06pm
Listing Provided by:
James Harris,
Maximum One Realty Greater ATL.
Bought with:
Delilah Bain, 389458
Crye-Leike, Realtors
Source: FMLS GA,MLS#: 7356194
Facts & features
Interior
Bedrooms & bathrooms
- Bedrooms: 4
- Bathrooms: 3
- Full bathrooms: 3
- Main level bathrooms: 2
- Main level bedrooms: 3
Primary bedroom
- Features: Master on Main
- Level: Master on Main
Bedroom
- Features: Master on Main
Primary bathroom
- Features: Double Vanity, Shower Only
Dining room
- Features: Separate Dining Room, Seats 12+
Kitchen
- Features: Breakfast Bar, Breakfast Room, Cabinets Stain, Solid Surface Counters, Pantry, View to Family Room
Heating
- Central, Electric, Forced Air, Heat Pump
Cooling
- Ceiling Fan(s), Central Air, Electric
Appliances
- Included: Dishwasher, Electric Range, Refrigerator, Microwave, Range Hood
- Laundry: In Basement, Laundry Room
Features
- Crown Molding, Double Vanity, High Speed Internet, Walk-In Closet(s)
- Flooring: Hardwood, Laminate, Ceramic Tile
- Windows: Double Pane Windows, Insulated Windows, Window Treatments
- Basement: Daylight,Exterior Entry,Finished Bath,Finished,Full,Interior Entry
- Has fireplace: No
- Fireplace features: None
- Common walls with other units/homes: No Common Walls
Interior area
- Total structure area: 3,299
- Total interior livable area: 3,299 sqft
- Finished area above ground: 1,734
- Finished area below ground: 1,565
Property
Parking
- Total spaces: 4
- Parking features: Garage Door Opener, Driveway, Detached, Garage
- Garage spaces: 2
- Has uncovered spaces: Yes
Accessibility
- Accessibility features: None
Features
- Levels: One
- Stories: 1
- Patio & porch: Covered, Deck, Front Porch, Screened
- Exterior features: Storage
- Pool features: None
- Spa features: None
- Fencing: None
- Has view: Yes
- View description: Rural
- Waterfront features: None
- Body of water: None
Lot
- Size: 1 Acres
- Dimensions: 293x283x138x172
- Features: Back Yard, Cleared, Landscaped, Front Yard
Details
- Additional structures: Garage(s), Shed(s)
- Parcel number: 0115 0011
- Other equipment: None
- Horse amenities: None
Construction
Type & style
- Home type: SingleFamily
- Architectural style: Ranch
- Property subtype: Single Family Residence, Residential
Materials
- Cedar, Block, Lap Siding
- Foundation: Block
- Roof: Metal
Condition
- Updated/Remodeled
- New construction: No
- Year built: 1991
Utilities & green energy
- Electric: 220 Volts
- Sewer: Septic Tank
- Water: Public
- Utilities for property: Electricity Available, Phone Available, Water Available
Green energy
- Energy efficient items: None
- Energy generation: None
Community & neighborhood
Security
- Security features: Smoke Detector(s)
Community
- Community features: None
Location
- Region: Temple
- Subdivision: None
Other
Other facts
- Listing terms: Cash,Conventional,FHA,USDA Loan,VA Loan
- Road surface type: Asphalt
Price history
| Date | Event | Price |
|---|---|---|
| 5/21/2024 | Sold | $383,000-1.5%$116/sqft |
Source: | ||
| 4/15/2024 | Pending sale | $389,000$118/sqft |
Source: | ||
| 4/2/2024 | Contingent | $389,000$118/sqft |
Source: | ||
| 3/23/2024 | Listed for sale | $389,000+67%$118/sqft |
Source: | ||
| 11/16/2018 | Sold | $233,000-6.8%$71/sqft |
Source: | ||
Public tax history
| Year | Property taxes | Tax assessment |
|---|---|---|
| 2024 | $3,055 +8.9% | $116,680 +5.9% |
| 2023 | $2,805 +10.5% | $110,190 +24.3% |
| 2022 | $2,538 +23.8% | $88,626 +17.6% |
Find assessor info on the county website
Neighborhood: 30179
Nearby schools
GreatSchools rating
- 7/10Buchanan Elementary SchoolGrades: 3-5Distance: 7.6 mi
- 7/10Haralson County Middle SchoolGrades: 6-8Distance: 9 mi
- 5/10Haralson County High SchoolGrades: 9-12Distance: 10.5 mi
Schools provided by the listing agent
- Elementary: Buchanan
- Middle: Haralson County
- High: Haralson County
Source: FMLS GA. This data may not be complete. We recommend contacting the local school district to confirm school assignments for this home.
Get a cash offer in 3 minutes
Find out how much your home could sell for in as little as 3 minutes with a no-obligation cash offer.
Estimated market value
$369,800
Get a cash offer in 3 minutes
Find out how much your home could sell for in as little as 3 minutes with a no-obligation cash offer.
Estimated market value
$369,800


