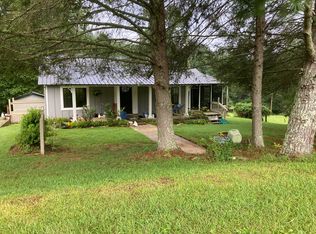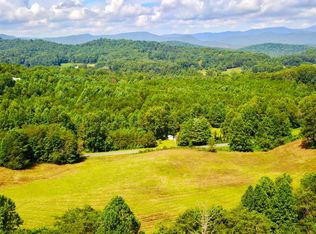Daylight Basement suite 1600 feet with 2 bath and 2 covered parking spaces. Private entrance and private additional parking. Private gravel road up to home with 30 acres of privacy and nature. Rooms are large and multifunctional High ceilings and has separate HVAC control for each floor. Also gas wall unit back up if power failure. Floors are ceramic and laminate in most living spaces. Covered porch with room for table and seating. Big blueberry bushes to pick your own. Utilities share electricity, gas, internet, and water. Owner will be upstairs if needed but plans to travel more. Seeking quiet couple and pets are negotiable with deposit and monthly pet rental fee based on size. Pet door for medium size pets. Since owner will be traveling yard care will be the responsibility of tenant..
This property is off market, which means it's not currently listed for sale or rent on Zillow. This may be different from what's available on other websites or public sources.


