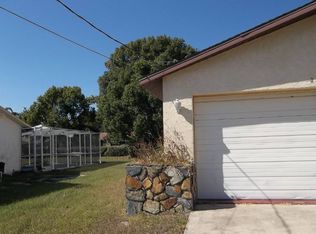This home is a must see. 2 bed, 3 bath, 2 car garage with in-ground pool and FULL SIZE outdoor kitchen. This home is complimented with new tile flooring throughout, new trim, paint, interior doors, luxurious LED lighting fixtures and so much more. This block home is also equipped with Hurricane 5 Rated windows and porch door too! The large living/dining combo is located just off the well designed kitchen. This kitchen has tons of cabinets for plenty of storage and it has a center isle that allows for even more counter space. The spacious master bedroom has a large walk in closet with closet storage system. The master bathroom has herringbone tile walls, beautiful vanity, tiled floors and frameless glass shower doors. The second bedroom has a large walk in closet with built in closet storage system. The guest bathroom is located next to the guest bedroom and has tiled walls and a walk in shower with frameless glass shower doors. Why go outside when you can take the party out back to the covered porch and travertine tiled pool deck. Just through the french doors in the dining room is your backyard oasis! Well equipped with a full kitchen with range, microwave, refrigerator, sink with disposal and lighting. Wood stained ceilings, outdoor LED lighting, fans, TV hook up, sunshades and beautifully tiled floor that flows wonderfully with the travertine pool deck. Located outside is also the 3rd full bath with tile shower. In-ground pool with Smart pump, fenced back yard with auto dusk led lights and smart irrigation sprinklers too. This home is a must see.
This property is off market, which means it's not currently listed for sale or rent on Zillow. This may be different from what's available on other websites or public sources.
