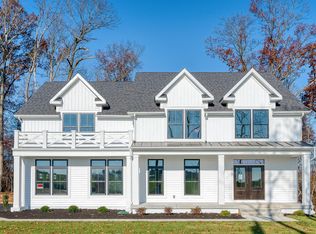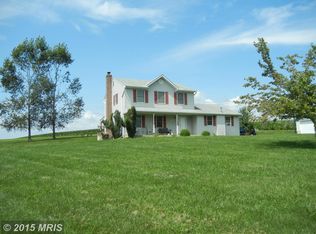Sold for $835,000 on 01/03/25
$835,000
2500 Jolly Acres Rd, White Hall, MD 21161
4beds
3,953sqft
Single Family Residence
Built in 2024
2.1 Acres Lot
$857,400 Zestimate®
$211/sqft
$3,991 Estimated rent
Home value
$857,400
$789,000 - $935,000
$3,991/mo
Zestimate® history
Loading...
Owner options
Explore your selling options
What's special
Roosevelt 3 Craftsman Model by Greenspring Homes with over 4700 sq ft of living space on beautiful 2.10 ac PRIVATE tree lined lot ! NO HOA !! FLEXIBLE FLOOR PLAN - great for everyday living or entertaining ! Main level integrated flex room (perfect for office/play room) . Main LVP Floors & Wood Stairs. Upgraded Gourmet Kitchen with Supersized Island, Pantry, Upgraded Appliances, Farmhouse style sink & Spacious Dining Area. Family/Great Room w/Gas Fireplace, Mudroom w/Built-ins, Beautiful Primary Suite with Private Bath with walk-in dual shower & LG walk-in closet. Upper Level Laundry. 3 Additional Bedrooms on 2nd Floor. Finished Lower Level Rec Room ! Side Load Oversized Garage. Tons of LUXURY UPGRADES throughout home ! BUILDER can add: MAIN LEVEL In-LAW or 2nd PRIMARY BR SUITE, LL Den & Full Bath, Screened or Open Air Patio/Porch and/or 2nd LVL 3rd full bath.
Zillow last checked: 8 hours ago
Listing updated: May 15, 2025 at 05:02pm
Listed by:
Kristin Natarajan 410-350-1000,
Long & Foster Real Estate, Inc.,
Listing Team: The Home And Land Team, Co-Listing Agent: Denise R Patrick 410-459-2154,
Long & Foster Real Estate, Inc.
Bought with:
Chad Becker, RSR005308
Showcase Real Estate, LLC.
Source: Bright MLS,MLS#: MDHR2037428
Facts & features
Interior
Bedrooms & bathrooms
- Bedrooms: 4
- Bathrooms: 3
- Full bathrooms: 2
- 1/2 bathrooms: 1
- Main level bathrooms: 1
Primary bedroom
- Level: Upper
Bedroom 2
- Level: Upper
Bedroom 3
- Level: Upper
Bedroom 4
- Level: Upper
Primary bathroom
- Level: Upper
Bathroom 2
- Level: Upper
Dining room
- Level: Main
Family room
- Features: Fireplace - Gas
- Level: Main
Half bath
- Level: Main
Kitchen
- Level: Main
Laundry
- Level: Upper
Mud room
- Level: Main
Office
- Level: Main
Other
- Level: Lower
Recreation room
- Level: Lower
Storage room
- Level: Lower
Utility room
- Level: Lower
Heating
- Forced Air, Zoned, Propane
Cooling
- Central Air, Ceiling Fan(s), Zoned, Electric
Appliances
- Included: Microwave, Cooktop, Dishwasher, Exhaust Fan, Oven, Range Hood, Stainless Steel Appliance(s), Water Heater, Electric Water Heater
- Laundry: Upper Level, Laundry Room, Mud Room
Features
- Breakfast Area, Dining Area, Family Room Off Kitchen, Open Floorplan, Kitchen - Gourmet, Kitchen Island, Pantry, Recessed Lighting, Upgraded Countertops, Walk-In Closet(s), 9'+ Ceilings, Dry Wall
- Flooring: Luxury Vinyl, Carpet, Ceramic Tile, Wood
- Doors: Sliding Glass
- Windows: Double Pane Windows, Insulated Windows, Low Emissivity Windows, Screens, Transom
- Basement: Full,Improved,Heated,Walk-Out Access,Space For Rooms,Rough Bath Plumb,Sump Pump
- Number of fireplaces: 1
- Fireplace features: Gas/Propane
Interior area
- Total structure area: 4,717
- Total interior livable area: 3,953 sqft
- Finished area above ground: 3,198
- Finished area below ground: 755
Property
Parking
- Total spaces: 8
- Parking features: Garage Faces Side, Driveway, Attached
- Attached garage spaces: 2
- Uncovered spaces: 6
Accessibility
- Accessibility features: Other
Features
- Levels: Three
- Stories: 3
- Patio & porch: Porch
- Exterior features: Sidewalks
- Pool features: None
- Has view: Yes
- View description: Panoramic, Trees/Woods
Lot
- Size: 2.10 Acres
- Features: Backs to Trees
Details
- Additional structures: Above Grade, Below Grade
- Parcel number: 1304005864
- Zoning: AG
- Special conditions: Standard
Construction
Type & style
- Home type: SingleFamily
- Architectural style: Colonial
- Property subtype: Single Family Residence
Materials
- Stick Built
- Foundation: Concrete Perimeter
- Roof: Architectural Shingle
Condition
- Excellent
- New construction: Yes
- Year built: 2024
Details
- Builder model: Roosevelt 3 Craftsman Model
- Builder name: Greenspring Homes
Utilities & green energy
- Sewer: Septic Exists, Perc Approved Septic
- Water: Well
Community & neighborhood
Location
- Region: White Hall
- Subdivision: None Available
Other
Other facts
- Listing agreement: Exclusive Right To Sell
- Listing terms: Conventional,VA Loan,Cash,FHA
- Ownership: Fee Simple
Price history
| Date | Event | Price |
|---|---|---|
| 1/3/2025 | Sold | $835,000-5.6%$211/sqft |
Source: | ||
| 12/21/2024 | Pending sale | $884,900$224/sqft |
Source: | ||
| 11/6/2024 | Listed for sale | $884,900-0.6%$224/sqft |
Source: | ||
| 11/1/2024 | Listing removed | $889,900$225/sqft |
Source: | ||
| 9/26/2024 | Price change | $889,900-1.1%$225/sqft |
Source: | ||
Public tax history
| Year | Property taxes | Tax assessment |
|---|---|---|
| 2025 | $7,988 +8.7% | $727,433 +7.9% |
| 2024 | $7,348 +510.1% | $674,200 +510.1% |
| 2023 | $1,204 -51.1% | $110,500 -53.5% |
Find assessor info on the county website
Neighborhood: 21161
Nearby schools
GreatSchools rating
- 10/10Norrisville Elementary SchoolGrades: K-5Distance: 1.3 mi
- 6/10North Harford Middle SchoolGrades: 6-8Distance: 5.7 mi
- 6/10North Harford High SchoolGrades: 9-12Distance: 6 mi
Schools provided by the listing agent
- Elementary: Norrisville
- Middle: North Harford
- High: North Harford
- District: Harford County Public Schools
Source: Bright MLS. This data may not be complete. We recommend contacting the local school district to confirm school assignments for this home.

Get pre-qualified for a loan
At Zillow Home Loans, we can pre-qualify you in as little as 5 minutes with no impact to your credit score.An equal housing lender. NMLS #10287.
Sell for more on Zillow
Get a free Zillow Showcase℠ listing and you could sell for .
$857,400
2% more+ $17,148
With Zillow Showcase(estimated)
$874,548
