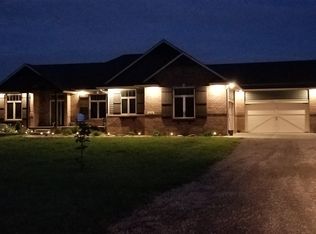Enjoy country breezes on 4.37 acres. Large custom wheelchair accessible ranch has brick with stone accents & cement siding. 5 BR, 3 BA, open floor plan. Master BA includes double sinks, whirlpool plus separate shower, walk-in closet & linen closet. Living rm. has gas fireplace, see through from front yard to back yard. Mid-level walk-out to back yard. Fully applianced kitchen has eating bar w/oak flooring that flows into dining area with bayed windows for viewing of open acreage. Separate walk-in pantry. Combo mud & laundry room. Full fin. view out, mid-level walk-out bsmt. w/wet bar & gas fireplace. 2 BR have walk-in closets & 3rd BA. Insulated 4+ car gar w/9x8 doors. Blown-in insulation. R-15 walls & R-38 ceiling includes house & gar.
This property is off market, which means it's not currently listed for sale or rent on Zillow. This may be different from what's available on other websites or public sources.

