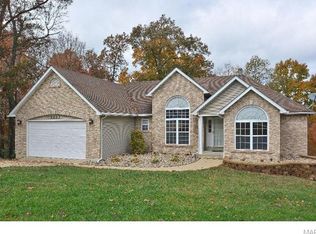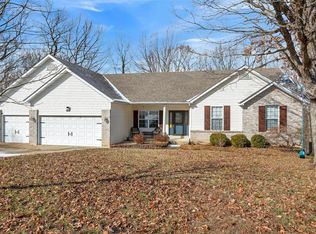Impressive 2 story, 4 bed, 4 bath home, w/ 3 car garage at END OF CUL DE SAC in peaceful Eagle Farms Subdivision. Inviting open floor plan w/over 3,640 sqft of living space features dining area w/coffered ceiling, EXTRA CEILING HEIGHT! Spacious Great Room w/wood burning fireplace & lots of windows for a gorgeous fall view of 1+acre lush lot. Kitchen features newer SS appliances, raised oak cabinetry, ceramic back splash, adjacent MFLR laundry & breakfast area w/sliding door that opens to huge deck overlooking the spacious fenced yard. Upper Level has 3 large bedrooms, each w/walk-in closets, a huge master bedroom w/vaulted ceiling & generous master bath w/double sink, jetted tub, separate shower & ceramic tile. Professionally finished lower level w/walk-out to patio area; theater/family room, 4th bathroom, wet bar, newer carpet & plenty of storage. Workshop/shed in backyard w/electric. All this-only 15 min from Gravois Bluffs, 15 min to Arnold, & 11 min to High Ridge!! UNIQUE SETTING
This property is off market, which means it's not currently listed for sale or rent on Zillow. This may be different from what's available on other websites or public sources.

