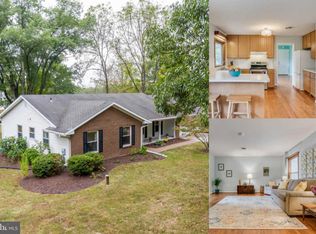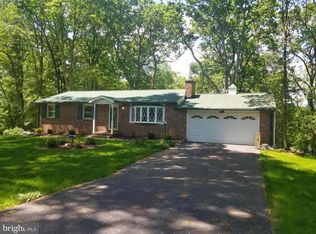Welcoming 4 bedroom, 2.5 bathroom colonial with garage situated on a quiet country road in Monkton with southern exposure. Nicely landscaped and mature trees abound. Home boasts 2,600 sqft of finished living space featuring new hardwood floors, freshly painted throughout, two-toned wainscoting, eat-in kitchen with stainless steel appliances, elevated wood burning fireplace with expansive brick surround and separate living room and family room. Sliding doors lead to double decks and fenced-in backyard, making entertaining a breeze. The second floor offers all 4 spacious bedrooms on one level and 2 full baths including the upgraded master bathroom with plenty of natural light. Basement is partially finished and provides plenty of flexible uses. Currently, it's setup as a playroom, home office and can be converted to a separate guest room. Owners have loved this home and so will you!
This property is off market, which means it's not currently listed for sale or rent on Zillow. This may be different from what's available on other websites or public sources.

