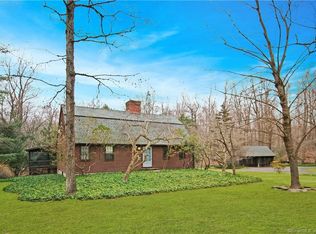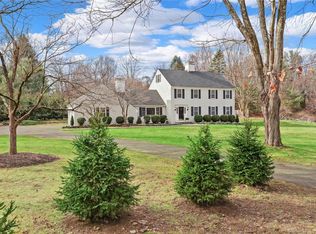An unmatched value combining space, privacy and convenience with a level of perfection only found with the most experienced builders, Pinnacle Peak. Hillside Farms is comprised of two homes, each with over 4,000 SF, walk-out lower levels and striking high end finishes. Sweeping driveways, split rail fences, and beautiful mature trees surround the property. An open floor plan is the heart of this home with today's finishes, white custom cabinetry topped with Quartz in the kitchen with centered island and pantry open to dining and family room with fireplace and access to the patio. Formal dining and living room or study create a perfect flow for entertaining. Two powder rooms and mudroom are functional and well designed. The second floor offers an expansive master suite with luxe full bath including standing tub and shower. Three additional bedrooms, generously sized, access full baths en suite and are accompanied by a full sized laundry room. The finished third floor offers bonus room and full bath - another perfect guest suite, playroom, office or entertainment. Optimally located with privacy, a short walk to Audobon trails, and a unique mix of convenience (commuting routes, train, shopping) and bucolic walkability. (See 2470 Hillside). Also offered as a compound! Welcome to Hillside Farms! Located in desirable Greenfield Hill, where quiet residential streets wind through ever-changing landscapes passing quaint shops, village centers, open space and gentleman's estates into bustling town centers, beaches and rows of fabulous restaurants. Commuting routes, north and south are minutes away. Turn down the sweeping drive, past views of split rail fences, deciduous and evergreen trees, and past the front walk. The covered front porch opens to a two story entry giving way to the formal dining room on the right. To the left is an alcove with front closet and cased opening to the formal living room or alternatively, a private study. The center hall opens to a sprawling open floor plan featuring family room with fireplace, flanked by built-in bookcases and cabinetry, to dining area and kitchen, all having access to the rear patio. Warmly stained character grade floors are a pleasant contrast to the light palette on the walls lit by natural light and colorful views through over-sized windows. Quartz topped white custom cabinetry surrounds a centered island with recessed and pendant lighting, stainless appliances including 6 burner gas range and windowed sink. Pantry, tiled mudroom, rear powder room and closet lead to the two car garage. The second floor includes master suite flaunting a gray and white master bath with frameless shower and full-width vanity and large walk in closet. Additionally find three bedrooms with baths all accessed en suite. The finished third floor offers bonus room or guest quarters and full bath. High ceilings in the lower level make for easy finishing and the walk-out entry for easy access to the lawn. Multi-Zone irrigation system and custom landscaping, security system, Wasco Cedar Shake siding, Anderson 200 series windows, Thermatru Exterior Doors, 3 zone HVAC, 13 seer high efficiency Carrier C/A and underground power from street,
This property is off market, which means it's not currently listed for sale or rent on Zillow. This may be different from what's available on other websites or public sources.


