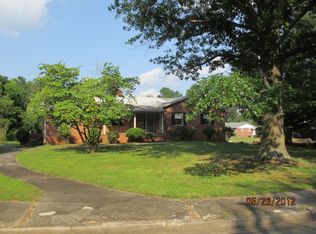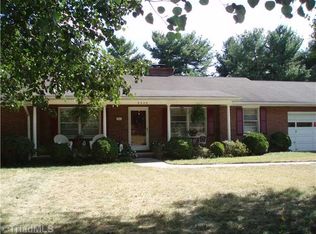A picture speaks a thousand words...see the "before" picture in photos. A charming ranch with a partially finished basement in the most convenient location. Enjoy the four-season covered front porch with pull down curtains, enchanting jasmine climbers, and beautiful recessed can and sconce lighting. 4 bedrooms on the main level with a one step entry. A bright kitchen that is open to the sitting room and lovely sunroom. Enter the formal dining room/office space through the kitchen. Formal living room has double doors that access the covered porch. Downstairs has a playroom/den for extra living space as well as a bonus room, full bath, spacious laundry room with plenty of storage, and 2 car garage. Showings begin July 7th, schedule yours today! Agents related to sellers.
This property is off market, which means it's not currently listed for sale or rent on Zillow. This may be different from what's available on other websites or public sources.

