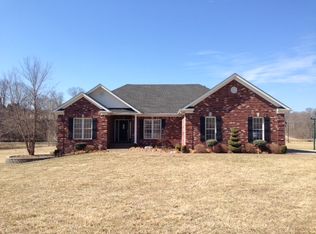Sold for $678,725
$678,725
2500 Georgetown-Greenville Road, Georgetown, IN 47122
3beds
3,859sqft
Single Family Residence
Built in 2000
8.88 Acres Lot
$-- Zestimate®
$176/sqft
$3,129 Estimated rent
Home value
Not available
Estimated sales range
Not available
$3,129/mo
Zestimate® history
Loading...
Owner options
Explore your selling options
What's special
Horse Farm!Southern Living-Cape Cod Home,OVER 3,850TFLS, on 8.875 acres,wrap-around COVERED FRONT PORCH-581 sq.ft of Outdoor Living area to relax&entertain on.This stunning property is a rare find. Kitchen equipped w/ample storage & all kitchen appliances to stay.Lower Level:2nd Kitchen,spacious Family Rm & Bath,w/the convenience of walk-out to the Patio,w/528 sq.ft. add'l storage,unfinish-bsmt.Expansive outdoor area perfect for gatherings,gardening,or simply unwinding in nature.HAWKEYE Security. ROOF NEW/2018.HVAC System NEW/2015.(2)50-gal.Water Heaters.WD.Deck 12 X 38,12 X 20 Deck w/NEW SUNSETTER Porch AWNING.Concrete Patio 12 X 20, w/room for a hot tub. Pool-Above Gd.,16 X 28,w/2 drains in bottom,and in working order. Extensive BOARD FENCING,around the property,and truly is a Horse Lover’s dream w/HORSE RIDING ARENA.Property has add'l Bldgs.-Horse Barn 24 X 40,w/12 X40 lean-to w/Total of (4)Horse stalls,(1)new stall front(yet to be installed/replaced),flooring is lime gravel w/110 electric & water.Garage Barn 24 X 30,w/Hay Barn 12X16.5,concrete flr.& electric 110&220 AMP Service,w/garage door opener & Utility Shed.Located just minutes from interstate,this property combines rural living-easy access to local conveniences.Buyer(s)to verify taxes,exemptions,sq.ft,acreage,zoning/bldg. restrictions & school system.Due to high interest in property, Seller will review ALL OFFERS on WED.10/16@3:00PM,and SELLER will respond back by WED.10/16@5:00PM.
Zillow last checked: 8 hours ago
Listing updated: November 27, 2024 at 10:30am
Listed by:
Tammie K McIntyre,
Brixton Realty
Bought with:
Nikki Wilson, RB19001151
Schuler Bauer Real Estate Services ERA Powered (N
Source: SIRA,MLS#: 2024011332 Originating MLS: Southern Indiana REALTORS Association
Originating MLS: Southern Indiana REALTORS Association
Facts & features
Interior
Bedrooms & bathrooms
- Bedrooms: 3
- Bathrooms: 4
- Full bathrooms: 3
- 1/2 bathrooms: 1
Primary bedroom
- Description: Ceiling fan, walk-in closet 7.5 X 7.8,Flooring: Carpet
- Level: First
- Dimensions: 13 x 16
Bedroom
- Description: Ceiling fan,Flooring: Carpet
- Level: Second
- Dimensions: 13 x 20
Bedroom
- Description: Ceiling fan,Flooring: Carpet
- Level: Second
- Dimensions: 15 x 20
Dining room
- Description: Ceiling fan,Flooring: Luxury Vinyl,Luxury VinylPlank
- Level: First
- Dimensions: 13 x 14
Family room
- Description: Ceiling fan,Flooring: Carpet
- Level: Lower
- Dimensions: 19 x 42
Other
- Description: Double vanity, jetted-tub, shower, toilet,Flooring: Luxury Vinyl,Luxury VinylPlank
- Level: First
Other
- Description: Vanity, tub/shower and toilet,Flooring: Vinyl
- Level: Second
Other
- Description: Vanity, shower and toilet,Flooring: Vinyl
- Level: Lower
Half bath
- Description: Flooring: Luxury Vinyl,Luxury VinylPlank
- Level: First
Kitchen
- Description: Kitchen Island, and Eat-in Dining Area,Flooring: Luxury Vinyl,Luxury VinylPlank
- Level: First
- Dimensions: 14 x 23
Kitchen
- Description: Range/Oven, Refrigerator-new, Microwave,Flooring: Vinyl
- Level: Lower
- Dimensions: 11 x 14
Living room
- Description: Ceiling fan,Flooring: Luxury Vinyl,Luxury VinylPlank
- Level: First
- Dimensions: 15 x 21
Other
- Description: Sunroom/or Office,Flooring: Luxury Vinyl,Luxury VinylPlank
- Level: First
- Dimensions: 10 x 17
Heating
- Forced Air, Heat Pump
Cooling
- Central Air
Appliances
- Included: Dishwasher, Microwave, Oven, Range, Refrigerator
- Laundry: Main Level, Other
Features
- Ceiling Fan(s), Separate/Formal Dining Room, Entrance Foyer, Eat-in Kitchen, Jetted Tub, Kitchen Island, Bath in Primary Bedroom, Main Level Primary, Mud Room, Split Bedrooms, Second Kitchen, Utility Room, Vaulted Ceiling(s), Walk-In Closet(s), Sun Room
- Windows: Blinds
- Basement: Daylight,Exterior Entry,Full,Partially Finished,Walk-Out Access,Sump Pump
- Number of fireplaces: 1
- Fireplace features: Gas
Interior area
- Total structure area: 3,859
- Total interior livable area: 3,859 sqft
- Finished area above ground: 2,678
- Finished area below ground: 1,181
Property
Parking
- Total spaces: 3
- Parking features: Attached, Barn, Detached, Garage, Garage Faces Side, Garage Door Opener
- Attached garage spaces: 3
- Details: Off Street
Features
- Levels: One and One Half
- Stories: 1
- Patio & porch: Covered, Deck, Porch
- Exterior features: Deck, Landscaping, Porch, Satellite Dish
- Pool features: Above Ground, Pool
- Has spa: Yes
- Fencing: Electric
- Has view: Yes
- View description: Scenic, Creek/Stream
- Has water view: Yes
- Water view: Creek/Stream
Lot
- Size: 8.88 Acres
Details
- Additional structures: Barn(s), Pole Barn, Shed(s)
- Parcel number: 0020451002
- Zoning: Residential
- Zoning description: Residential
- Horse amenities: Barn
Construction
Type & style
- Home type: SingleFamily
- Architectural style: One and One Half Story
- Property subtype: Single Family Residence
Materials
- Vinyl Siding
- Foundation: Poured
- Roof: Shingle
Condition
- Resale
- New construction: No
- Year built: 2000
Details
- Builder name: Denny Hieb
Utilities & green energy
- Sewer: Septic Tank
- Water: Connected, Public
Community & neighborhood
Security
- Security features: Security System
Community
- Community features: Sidewalks
Location
- Region: Georgetown
- Subdivision: Bountiful Acres
Other
Other facts
- Listing terms: Cash,Conventional,FHA,VA Loan
- Road surface type: Paved
Price history
| Date | Event | Price |
|---|---|---|
| 11/27/2024 | Sold | $678,725-0.1%$176/sqft |
Source: | ||
| 10/16/2024 | Pending sale | $679,500$176/sqft |
Source: | ||
| 10/11/2024 | Listed for sale | $679,500$176/sqft |
Source: | ||
Public tax history
| Year | Property taxes | Tax assessment |
|---|---|---|
| 2024 | $3,786 +10% | $437,700 +8% |
| 2023 | $3,441 +9.2% | $405,400 +12.1% |
| 2022 | $3,150 +7.9% | $361,600 +10.7% |
Find assessor info on the county website
Neighborhood: 47122
Nearby schools
GreatSchools rating
- 9/10Georgetown Elementary SchoolGrades: PK-4Distance: 1.5 mi
- 7/10Highland Hills Middle SchoolGrades: 5-8Distance: 3.8 mi
- 10/10Floyd Central High SchoolGrades: 9-12Distance: 4 mi
Get pre-qualified for a loan
At Zillow Home Loans, we can pre-qualify you in as little as 5 minutes with no impact to your credit score.An equal housing lender. NMLS #10287.
