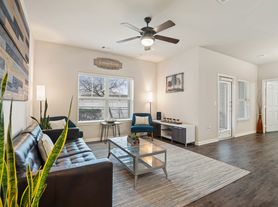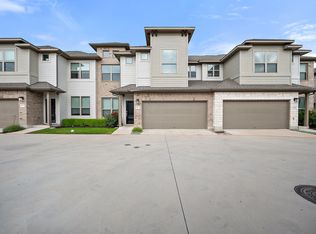** ALL OF NOVEMBER RENT FREE** Modern condo near Brushy Creek Trail with downstairs primary suite! Enjoy easy access to nature and convenience in this recently built condo, ideally situated just a short walk from the scenic Brushy Creek Trail. Located in a gated community, this home features an attached two-car garage and a private, fenced backyard maintained by the HOA - perfect for pets, entertaining, or relaxing on the patio. Inside, you'll find beautiful upgrades throughout, including a bright kitchen with upgraded cabinets, quartz countertops, and stylish backsplash. Wide-plank laminate wood flooring throughout the open kitchen, living, and dining area, plus there's a versatile office nook or study space upstairs for added convenience. Outdoor enthusiasts and nature lovers will appreciate direct access to miles of trails, parks, and community amenities along the Brushy Creek Trail which connects to the community. Zoned to highly rated Round Rock ISD schools and just minutes from major employers, highways, golf courses, Dell Diamond, Kalahari Resort, Old Settlers Park, shopping, dining, and more!
Townhouse for rent
$2,250/mo
2500 Forest Creek Dr #302, Round Rock, TX 78665
3beds
1,636sqft
Price may not include required fees and charges.
Townhouse
Available now
Cats, dogs OK
-- A/C
In unit laundry
-- Parking
-- Heating
What's special
Stylish backsplashVersatile office nookWide-plank laminate wood flooringQuartz countertopsUpgraded cabinetsDownstairs primary suiteScenic brushy creek trail
- 10 days |
- -- |
- -- |
Travel times
Looking to buy when your lease ends?
Consider a first-time homebuyer savings account designed to grow your down payment with up to a 6% match & a competitive APY.
Facts & features
Interior
Bedrooms & bathrooms
- Bedrooms: 3
- Bathrooms: 3
- Full bathrooms: 2
- 1/2 bathrooms: 1
Appliances
- Included: Dishwasher, Dryer, Microwave, Range, Refrigerator, Washer
- Laundry: In Unit
Interior area
- Total interior livable area: 1,636 sqft
Property
Parking
- Details: Contact manager
Details
- Parcel number: R16531300000302
Construction
Type & style
- Home type: Townhouse
- Property subtype: Townhouse
Building
Management
- Pets allowed: Yes
Community & HOA
Community
- Security: Gated Community
Location
- Region: Round Rock
Financial & listing details
- Lease term: Contact For Details
Price history
| Date | Event | Price |
|---|---|---|
| 10/29/2025 | Listed for rent | $2,250$1/sqft |
Source: Zillow Rentals | ||
| 10/24/2025 | Listing removed | $365,000$223/sqft |
Source: | ||
| 7/30/2025 | Price change | $365,000-3.9%$223/sqft |
Source: | ||
| 7/11/2025 | Listed for sale | $380,000$232/sqft |
Source: | ||
Neighborhood: Sonoma
There are 3 available units in this apartment building

