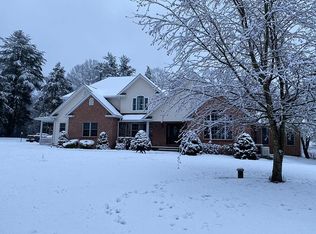Sold for $620,000 on 12/30/25
Zestimate®
$620,000
2500 Falls Rd, Falls, PA 18615
3beds
2,429sqft
Residential, Single Family Residence
Built in 1850
53.05 Acres Lot
$620,000 Zestimate®
$255/sqft
$2,672 Estimated rent
Home value
$620,000
Estimated sales range
Not available
$2,672/mo
Zestimate® history
Loading...
Owner options
Explore your selling options
What's special
Welcome to your dream retreat -- 53.5 acres of peace, privacy, and panoramic sunsets. This move-in-ready home offers the perfect blend of modern upgrades and farmhouse charm, ideal for anyone looking to relax, raise a family, or simply enjoy the beauty of nature. Inside, you'll find stunning hickory floors on the main level, a cozy stone fireplace in the living room, heated floors in the office and part of the kitchen, and original pine floors upstairs that add warmth and character. The home features energy-efficient LED lighting throughout, a new roof (2017), new furnace and central air (2017), upgraded 200-amp electric, and a backup generator for peace of mind. The spacious second-floor bathroom is perfect for a growing family, and the two detached garages can accommodate up to nine cars or farm equipment. Outside, nature surrounds you--watch wildlife roam, pick fruit from your own trees, or explore the land on ATVs. A classic barn is ready for livestock, and the acreage offers endless possibilities for farming, hunting, or outdoor adventures. Enrolled in the Clean & Green program, this property is as practical as it is beautiful. Whether you're sipping coffee on the porch at sunrise or unwinding with loved ones by the fire at sunset, this is the kind of place that feels like home the moment you arrive.
Zillow last checked: 8 hours ago
Listing updated: December 30, 2025 at 02:39pm
Listed by:
Margaret Hennemuth,
CLASSIC PROPERTIES
Bought with:
NON MEMBER
NON MEMBER
Source: GSBR,MLS#: SC255164
Facts & features
Interior
Bedrooms & bathrooms
- Bedrooms: 3
- Bathrooms: 3
- Full bathrooms: 2
- 1/2 bathrooms: 1
Primary bedroom
- Description: Pine Wood Floors
- Area: 224.91 Square Feet
- Dimensions: 15.3 x 14.7
Bedroom 2
- Area: 91.53 Square Feet
- Dimensions: 11.3 x 8.1
Bedroom 3
- Description: Closet Barn Doors
- Area: 190.4 Square Feet
- Dimensions: 16 x 11.9
Bathroom 1
- Description: Half Bath-Laundry
- Area: 94.8 Square Feet
- Dimensions: 12 x 7.9
Bathroom 2
- Description: Whirlpool Tub-Shower
- Area: 130.05 Square Feet
- Dimensions: 15.3 x 8.5
Bathroom 3
- Description: Oversize Shower
- Area: 97.18 Square Feet
- Dimensions: 11.3 x 8.6
Dining room
- Description: Hickory Floors
- Area: 514.26 Square Feet
- Dimensions: 25.7 x 20.01
Family room
- Area: 244.9 Square Feet
- Dimensions: 15.5 x 15.8
Kitchen
- Description: Cathedral Ceiling-Radiant Floors
- Area: 330.24 Square Feet
- Dimensions: 17.2 x 19.2
Living room
- Description: Hickory Wood Floors-Propane Fireplace
- Area: 351.9 Square Feet
- Dimensions: 15.3 x 23
Office
- Description: Heated Floors
- Area: 105.86 Square Feet
- Dimensions: 13.4 x 7.9
Heating
- Propane, Zoned, Radiant Floor
Cooling
- Ceiling Fan(s), Central Air
Appliances
- Included: Dishwasher, Washer, Refrigerator, Gas Range, Dryer
- Laundry: Inside
Features
- Cathedral Ceiling(s), Granite Counters, Kitchen Island, Drywall, Ceiling Fan(s)
- Flooring: Ceramic Tile, Wood
- Basement: Exterior Entry,Sump Pump,Unfinished
- Attic: Pull Down Stairs,Storage
- Number of fireplaces: 1
- Fireplace features: Family Room, Propane
Interior area
- Total structure area: 2,429
- Total interior livable area: 2,429 sqft
- Finished area above ground: 2,429
- Finished area below ground: 0
Property
Parking
- Total spaces: 9
- Parking features: Detached, Storage, Paved, On Site, Garage Door Opener, Garage
- Garage spaces: 9
Features
- Levels: Two
- Stories: 2
- Exterior features: Garden
- Fencing: Stone
Lot
- Size: 53.05 Acres
- Features: Agricultural, Farm
Details
- Additional structures: Barn(s), Garage(s), Gazebo
- Parcel number: 07031.0092000000
- Zoning: agriculture
- Other equipment: Generator
Construction
Type & style
- Home type: SingleFamily
- Property subtype: Residential, Single Family Residence
Materials
- Stone, Vinyl Siding
- Foundation: Combination
- Roof: Shingle
Condition
- New construction: No
- Year built: 1850
Utilities & green energy
- Electric: 200+ Amp Service, Generator
- Sewer: Private Sewer
- Water: Well
- Utilities for property: Electricity Connected, Propane
Community & neighborhood
Location
- Region: Falls
Other
Other facts
- Listing terms: Cash,Conventional
- Road surface type: Asphalt
Price history
| Date | Event | Price |
|---|---|---|
| 12/30/2025 | Sold | $620,000-4.6%$255/sqft |
Source: | ||
| 10/17/2025 | Pending sale | $650,000$268/sqft |
Source: | ||
| 10/3/2025 | Listed for sale | $650,000+12.1%$268/sqft |
Source: | ||
| 7/12/2021 | Sold | $580,000-2.5%$239/sqft |
Source: | ||
| 5/5/2021 | Price change | $595,000-8.5%$245/sqft |
Source: GSBR #21-1220 Report a problem | ||
Public tax history
| Year | Property taxes | Tax assessment |
|---|---|---|
| 2025 | $6,957 | $59,850 |
| 2024 | $6,957 -4.7% | $59,850 -5.5% |
| 2023 | $7,301 +1.8% | $63,350 |
Find assessor info on the county website
Neighborhood: 18615
Nearby schools
GreatSchools rating
- NAMill City El SchoolGrades: K-4Distance: 2.1 mi
- NATunkhannock Middle SchoolGrades: 5-8Distance: 8.7 mi
- 6/10Tunkhannock High SchoolGrades: 8-12Distance: 9 mi

Get pre-qualified for a loan
At Zillow Home Loans, we can pre-qualify you in as little as 5 minutes with no impact to your credit score.An equal housing lender. NMLS #10287.
