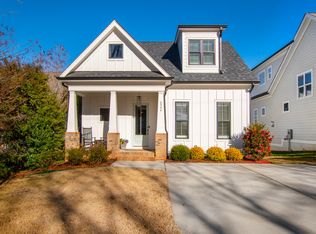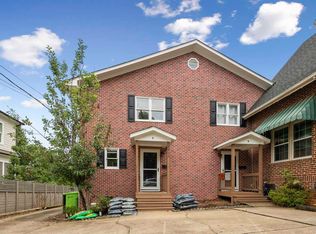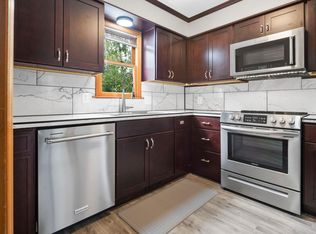Sold for $1,250,000
$1,250,000
2500 Everett Ave, Raleigh, NC 27607
4beds
3,048sqft
Single Family Residence, Residential
Built in 2018
6,534 Square Feet Lot
$1,226,400 Zestimate®
$410/sqft
$4,681 Estimated rent
Home value
$1,226,400
$1.17M - $1.29M
$4,681/mo
Zestimate® history
Loading...
Owner options
Explore your selling options
What's special
This stunning property, built in 2018, is in ''like new'' condition and offers modern, luxurious living with meticulous attention to detail. Charm exudes upon first glance with the covered front porch and stone accents. The main level features beautiful hardwood floors throughout, a formal dining room with elegant wainscoting, and an open eat-in kitchen seamlessly connecting to the family room. The family room boasts custom trim work and a cozy gas log fireplace. The kitchen is a chef's dream with granite countertops, stainless steel appliances, a walk-in pantry, a convenient dry bar, and a sunny breakfast space. A mudroom with built-in shelving leads to the grilling deck. The private screened porch off the kitchen offers a place for unwinding at the end of the day or enjoying a morning coffee. The guest suite on the main level could also be a home office. Upstairs, the primary suite is a peaceful retreat with a luxurious soaking tub, walk-in shower, and walk-in closet. The second level is complemented by a loft for reading or exercise, and two additional spacious bedrooms. Outside, enjoy a custom patio, beautifully landscaped backyard, and ambient landscape lighting. Walking distance to Oberlin Village and Five Points, this home is just minutes from downtown Raleigh, I-40, and the airport.
Zillow last checked: 8 hours ago
Listing updated: October 28, 2025 at 12:55am
Listed by:
Joseph L Hodge 919-818-2071,
Hodge & Kittrell Sotheby's Int
Bought with:
Kathy Jones, 287683
RE/MAX United
Source: Doorify MLS,MLS#: 10085750
Facts & features
Interior
Bedrooms & bathrooms
- Bedrooms: 4
- Bathrooms: 4
- Full bathrooms: 3
- 1/2 bathrooms: 1
Heating
- Forced Air, Zoned
Cooling
- Central Air, Zoned
Appliances
- Included: Dishwasher, Gas Cooktop, Gas Water Heater, Microwave, Oven, Range Hood, Refrigerator, Stainless Steel Appliance(s), Tankless Water Heater
- Laundry: Laundry Room, Sink, Upper Level
Features
- Bathtub/Shower Combination, Ceiling Fan(s), Chandelier, Eat-in Kitchen, Entrance Foyer, Granite Counters, Kitchen Island, Open Floorplan, Pantry, Recessed Lighting, Separate Shower, Smooth Ceilings, Soaking Tub, Tray Ceiling(s), Walk-In Closet(s), Walk-In Shower, Water Closet, Wired for Sound
- Flooring: Carpet, Hardwood, Tile
- Windows: Blinds, Plantation Shutters
- Number of fireplaces: 1
- Fireplace features: Family Room, Gas Log
Interior area
- Total structure area: 3,048
- Total interior livable area: 3,048 sqft
- Finished area above ground: 3,048
- Finished area below ground: 0
Property
Parking
- Total spaces: 2
- Parking features: Concrete, Driveway
- Uncovered spaces: 2
Accessibility
- Accessibility features: Level Flooring
Features
- Levels: Two
- Stories: 2
- Patio & porch: Covered, Deck, Front Porch, Patio, Rear Porch, Screened
- Exterior features: Lighting, Rain Gutters
- Has view: Yes
- View description: Neighborhood
Lot
- Size: 6,534 sqft
- Features: Landscaped
Details
- Parcel number: 0794838327
- Zoning: R-10
- Special conditions: Standard
Construction
Type & style
- Home type: SingleFamily
- Architectural style: Craftsman
- Property subtype: Single Family Residence, Residential
Materials
- HardiPlank Type
- Foundation: Brick/Mortar
- Roof: Asphalt
Condition
- New construction: No
- Year built: 2018
Utilities & green energy
- Sewer: Public Sewer
- Water: Public
- Utilities for property: Cable Available, Electricity Connected, Natural Gas Connected, Sewer Connected, Water Connected
Community & neighborhood
Community
- Community features: Park, Suburban
Location
- Region: Raleigh
- Subdivision: Fairmont
Other
Other facts
- Road surface type: Asphalt
Price history
| Date | Event | Price |
|---|---|---|
| 5/14/2025 | Sold | $1,250,000$410/sqft |
Source: | ||
| 4/4/2025 | Pending sale | $1,250,000$410/sqft |
Source: | ||
| 3/31/2025 | Listed for sale | $1,250,000+72.4%$410/sqft |
Source: | ||
| 6/28/2018 | Sold | $725,000$238/sqft |
Source: | ||
| 5/13/2018 | Pending sale | $725,000$238/sqft |
Source: Chappell Residential #2163462 Report a problem | ||
Public tax history
| Year | Property taxes | Tax assessment |
|---|---|---|
| 2025 | $9,690 +0.4% | $1,108,779 |
| 2024 | $9,650 +13.6% | $1,108,779 +42.6% |
| 2023 | $8,498 +7.6% | $777,812 |
Find assessor info on the county website
Neighborhood: Wade
Nearby schools
GreatSchools rating
- 6/10Olds ElementaryGrades: PK-5Distance: 0.5 mi
- 6/10Martin MiddleGrades: 6-8Distance: 1.7 mi
- 7/10Needham Broughton HighGrades: 9-12Distance: 0.8 mi
Schools provided by the listing agent
- Elementary: Wake - Olds
- Middle: Wake - Martin
- High: Wake - Broughton
Source: Doorify MLS. This data may not be complete. We recommend contacting the local school district to confirm school assignments for this home.
Get a cash offer in 3 minutes
Find out how much your home could sell for in as little as 3 minutes with a no-obligation cash offer.
Estimated market value$1,226,400
Get a cash offer in 3 minutes
Find out how much your home could sell for in as little as 3 minutes with a no-obligation cash offer.
Estimated market value
$1,226,400


