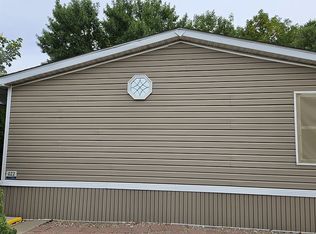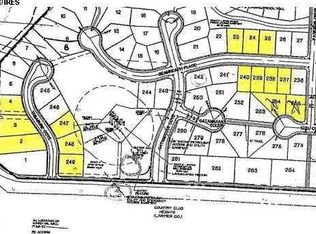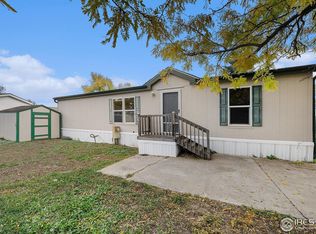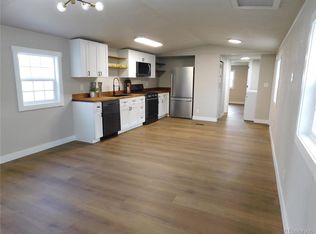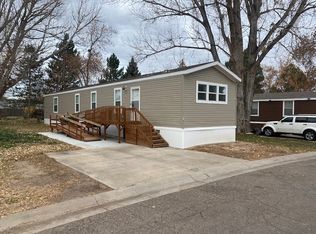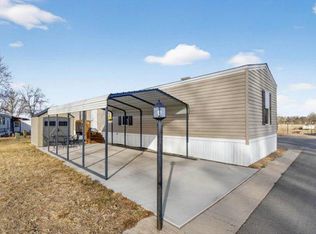2500 E Harmony Rd #84, Fort Collins, CO 80528
What's special
- 106 days |
- 161 |
- 8 |
Zillow last checked: 8 hours ago
Listing updated: January 21, 2026 at 07:10pm
Brenda Rice 9705158676,
eXp Realty - Northern CO
Facts & features
Interior
Bedrooms & bathrooms
- Bedrooms: 3
- Bathrooms: 2
- Full bathrooms: 2
- Main level bathrooms: 2
Primary bedroom
- Description: Carpet
- Features: Full Primary Bath
- Level: Main
- Area: 78 Square Feet
- Dimensions: 6 x 13
Dining room
- Description: Linoleum
- Level: Main
Kitchen
- Description: Vinyl
- Level: Main
- Area: 150 Square Feet
- Dimensions: 10 x 15
Laundry
- Level: Main
Living room
- Description: Carpet
- Level: Main
Heating
- Forced Air
Cooling
- Central Air
Appliances
- Included: Gas Range
- Laundry: Washer/Dryer Hookup
Features
- Pantry, Walk-In Closet(s)
Interior area
- Total structure area: 1,104
- Total interior livable area: 1,104 sqft
- Finished area above ground: 1,104
- Finished area below ground: 0
Property
Parking
- Details: None
Features
- Has view: Yes
- View description: Hills
Lot
- Size: 1,104 Square Feet
- Features: Deciduous Trees, Level, Paved, Curbs, Street Light
Details
- Additional structures: Storage
- Parcel number: M9054454
- On leased land: Yes
- Zoning: Res
- Special conditions: Private Owner
Construction
Type & style
- Home type: MobileManufactured
- Property subtype: Manufactured Home
Materials
- Frame
- Roof: Composition
Condition
- New construction: No
- Year built: 2009
Utilities & green energy
- Electric: City of Fort Collins
- Gas: Xcel
- Sewer: Public Sewer
- Water: City
- Utilities for property: Natural Gas Available, Electricity Available, Cable Available, Satellite Avail, High Speed Avail
Community & HOA
Community
- Subdivision: Harmony Road Community
HOA
- Has HOA: No
Location
- Region: Fort Collins
Financial & listing details
- Price per square foot: $75/sqft
- Tax assessed value: $45,200
- Annual tax amount: $96
- Date on market: 11/12/2025
- Listing terms: Cash
- Exclusions: Sellers personal property.
- Electric utility on property: Yes
- Road surface type: Asphalt

Brenda Rice
(970) 515-8676
By pressing Contact Agent, you agree that the real estate professional identified above may call/text you about your search, which may involve use of automated means and pre-recorded/artificial voices. You don't need to consent as a condition of buying any property, goods, or services. Message/data rates may apply. You also agree to our Terms of Use. Zillow does not endorse any real estate professionals. We may share information about your recent and future site activity with your agent to help them understand what you're looking for in a home.
Estimated market value
$84,600
$80,000 - $89,000
$2,113/mo
Price history
Price history
| Date | Event | Price |
|---|---|---|
| 1/2/2026 | Price change | $83,000-5.7%$75/sqft |
Source: | ||
| 10/31/2025 | Listed for sale | $88,000+4.1%$80/sqft |
Source: | ||
| 10/15/2025 | Listing removed | $84,500$77/sqft |
Source: | ||
| 10/3/2025 | Listed for sale | $84,500$77/sqft |
Source: | ||
| 8/27/2025 | Pending sale | $84,500$77/sqft |
Source: | ||
| 7/19/2025 | Price change | $84,500-0.6%$77/sqft |
Source: | ||
| 4/14/2025 | Listed for sale | $85,000$77/sqft |
Source: | ||
| 4/9/2025 | Listing removed | -- |
Source: Owner Report a problem | ||
| 4/7/2025 | Listed for sale | $85,000+98.1%$77/sqft |
Source: Owner Report a problem | ||
| 11/16/2012 | Sold | $42,900+74.4%$39/sqft |
Source: Agent Provided Report a problem | ||
| 9/30/2008 | Sold | $24,600-1.6%$22/sqft |
Source: Agent Provided Report a problem | ||
| 12/8/2005 | Sold | $25,000-64.8%$23/sqft |
Source: Agent Provided Report a problem | ||
| 5/4/1999 | Sold | $71,000$64/sqft |
Source: Agent Provided Report a problem | ||
Public tax history
Public tax history
| Year | Property taxes | Tax assessment |
|---|---|---|
| 2024 | $91 -58% | $3,028 -1% |
| 2023 | $217 +34.8% | $3,058 +81.1% |
| 2022 | $161 -0.9% | $1,689 -22.3% |
| 2021 | $163 -0.4% | $2,174 +25.2% |
| 2020 | $163 -15.7% | $1,737 -28.2% |
| 2019 | $194 | $2,419 +13.9% |
| 2018 | $194 +107.8% | $2,124 +3.9% |
| 2017 | $93 | $2,045 +17.9% |
| 2016 | -- | $1,735 -45.4% |
| 2015 | $288 +239.3% | $3,180 +241.9% |
| 2014 | $85 | $930 |
Find assessor info on the county website
BuyAbility℠ payment
Climate risks
Neighborhood: Harmony Park
Nearby schools
GreatSchools rating
- 6/10Linton Elementary SchoolGrades: PK-5Distance: 0.5 mi
- 6/10Boltz Middle SchoolGrades: 6-8Distance: 2 mi
- 8/10Fort Collins High SchoolGrades: 9-12Distance: 1.1 mi
Schools provided by the listing agent
- Elementary: Linton
- Middle: Boltz
- High: Ft Collins
Source: IRES. This data may not be complete. We recommend contacting the local school district to confirm school assignments for this home.
