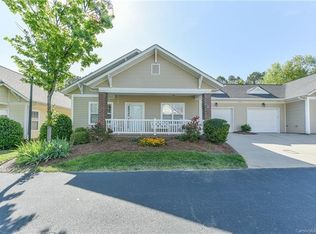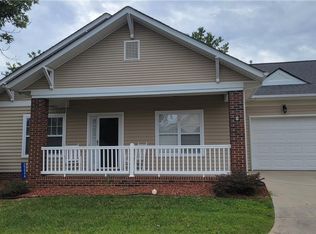Closed
$252,500
2500 Countryside Ln APT A, Monroe, NC 28110
2beds
1,467sqft
Condominium
Built in 2004
-- sqft lot
$262,000 Zestimate®
$172/sqft
$-- Estimated rent
Home value
$262,000
$241,000 - $283,000
Not available
Zestimate® history
Loading...
Owner options
Explore your selling options
What's special
Village of Woodridge is a 55 plus community with an active clubhouse and activities. 5 meals weekly included with HOA dues. This is the largest floorplan in the community! Enter from the covered front porch into the spacious living room with custom built-in shelving unit. The Kitchen features 42-inch cabinets and granite counters with tile backsplash. There is also a new dishwasher, with refrigerator, smooth top range and microwave with abundant storage and walk-in pantry. Dining area and den are light and bright with a wall of windows. Double French doors open to the Sunroom that would also work well for a home office and opens to the patio. New stack LG Laundry center. Primary bath has a double vanity and 5-foot shower with comfort height toilet. Extra wide doors and zero threshold from oversized garage that includes a storage area. Exterior maintenance, Landscaping and pest control included in HOA dues.
Zillow last checked: 8 hours ago
Listing updated: May 11, 2023 at 12:47pm
Listing Provided by:
Pamela Ward pamelafward@gmail.com,
Coldwell Banker Realty
Bought with:
Pam Caskey
Keller Williams Select
Source: Canopy MLS as distributed by MLS GRID,MLS#: 4008747
Facts & features
Interior
Bedrooms & bathrooms
- Bedrooms: 2
- Bathrooms: 2
- Full bathrooms: 2
- Main level bedrooms: 2
Primary bedroom
- Level: Main
Primary bedroom
- Level: Main
Bedroom s
- Level: Main
Bedroom s
- Level: Main
Bathroom full
- Level: Main
Bathroom full
- Level: Main
Den
- Level: Main
Den
- Level: Main
Dining area
- Level: Main
Dining area
- Level: Main
Kitchen
- Features: Breakfast Bar
- Level: Main
Kitchen
- Level: Main
Kitchen
- Level: Main
Kitchen
- Level: Main
Living room
- Features: Built-in Features
- Level: Main
Living room
- Level: Main
Sunroom
- Level: Main
Sunroom
- Level: Main
Heating
- Central, Heat Pump
Cooling
- Ceiling Fan(s), Central Air
Appliances
- Included: Dishwasher, Disposal, Electric Range, ENERGY STAR Qualified Washer, ENERGY STAR Qualified Dryer, Gas Water Heater, Microwave, Refrigerator
- Laundry: Laundry Closet
Features
- Built-in Features, Pantry
- Flooring: Carpet, Vinyl, Wood
- Doors: French Doors, Pocket Doors, Storm Door(s)
- Has basement: No
Interior area
- Total structure area: 1,467
- Total interior livable area: 1,467 sqft
- Finished area above ground: 1,467
- Finished area below ground: 0
Property
Parking
- Total spaces: 2
- Parking features: Attached Garage, Garage on Main Level
- Attached garage spaces: 1
- Uncovered spaces: 1
Accessibility
- Accessibility features: Bath 60 Inch Turning Radius, Bath Grab Bars, Door Width 32 Inches or More, Accessible Hallway(s), No Interior Steps
Features
- Levels: One
- Stories: 1
- Entry location: Main
- Patio & porch: Covered, Front Porch, Patio
- Exterior features: Lawn Maintenance
Lot
- Features: Cul-De-Sac
Details
- Parcel number: 09298079B07
- Zoning: AQ4
- Special conditions: Standard
Construction
Type & style
- Home type: Condo
- Architectural style: Transitional
- Property subtype: Condominium
Materials
- Vinyl
- Foundation: Slab
- Roof: Composition
Condition
- New construction: No
- Year built: 2004
Utilities & green energy
- Sewer: Public Sewer
- Water: City
- Utilities for property: Cable Available, Electricity Connected
Community & neighborhood
Community
- Community features: Fifty Five and Older
Senior living
- Senior community: Yes
Location
- Region: Monroe
- Subdivision: Village of Woodridge
HOA & financial
HOA
- Has HOA: Yes
- HOA fee: $705 monthly
- Association name: Village of Woodridge
- Association phone: 704-225-9118
Other
Other facts
- Listing terms: Cash,Conventional
- Road surface type: Concrete, Paved
Price history
| Date | Event | Price |
|---|---|---|
| 5/11/2023 | Sold | $252,500+1%$172/sqft |
Source: | ||
| 3/22/2023 | Pending sale | $250,000$170/sqft |
Source: | ||
| 3/13/2023 | Listed for sale | $250,000$170/sqft |
Source: | ||
Public tax history
Tax history is unavailable.
Neighborhood: 28110
Nearby schools
GreatSchools rating
- 3/10Porter Ridge Elementary SchoolGrades: PK-5Distance: 4.1 mi
- 9/10Piedmont Middle SchoolGrades: 6-8Distance: 6.5 mi
- 7/10Piedmont High SchoolGrades: 9-12Distance: 6.6 mi
Get a cash offer in 3 minutes
Find out how much your home could sell for in as little as 3 minutes with a no-obligation cash offer.
Estimated market value
$262,000
Get a cash offer in 3 minutes
Find out how much your home could sell for in as little as 3 minutes with a no-obligation cash offer.
Estimated market value
$262,000

