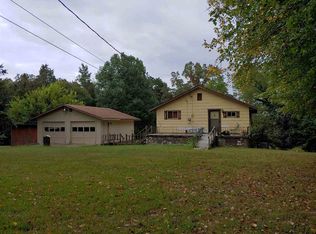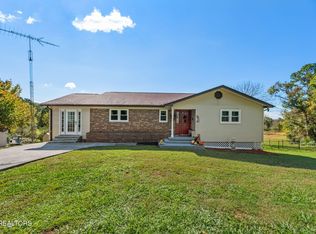Beautiful well built cabin with 3904 square feet of living space plus 2 car garage on Cherokee Lake with 2 coves and main channel access and views. Large and level 2.2 Acres with Lake views from 6 porches around the home. Home has 2 indoor fireplaces, large wet bar for entertaining, Outdoor kitchen, fire pit and privacy. Home is approved for a 3 bedroom septic permit but it has 2 extra rooms. Way to much to mention. Call today to be in your new Lakefront home by spring.
This property is off market, which means it's not currently listed for sale or rent on Zillow. This may be different from what's available on other websites or public sources.

