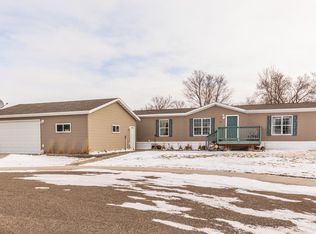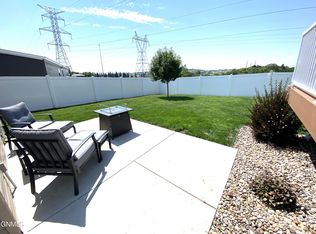Sold
Price Unknown
2500 Centennial Rd #616, Bismarck, ND 58503
3beds
1,568sqft
Manufactured Home
Built in 2016
-- sqft lot
$188,700 Zestimate®
$--/sqft
$1,763 Estimated rent
Home value
$188,700
$172,000 - $208,000
$1,763/mo
Zestimate® history
Loading...
Owner options
Explore your selling options
What's special
Welcome to this hidden gem in the heart of Bismarck. This meticulously maintained home offers a harmonious blend of modern comfort and tranquility.
Step inside to discover an inviting open floor plan, creating a seamless flow from living to dining spaces. The heart of the home is adorned with a well-appointed kitchen that beckons both novice chefs and culinary enthusiasts. Hosting gatherings is a delight, with easy access to the backyard oasis.
Find serenity in the primary bedroom suite, boasting a spacious walk-in closet and a luxurious en-suite bathroom. Two additional bedrooms provide ample space for family or guests, while another well-appointed bathroom ensures convenience.
The practicality of this home is further enhanced by a mudroom and laundry area, complemented by a versatile office space. As you step outside, a private paradise awaits you. The backyard is a true retreat, featuring a charming gazebo, a patio, and a deck—perfect for alfresco dining, relaxation, and endless memories.
With a 2-stall garage and a privacy fence, you'll relish the feeling of seclusion without compromising on convenience. Located in a prime area, this home is close to amenities, schools, and parks, making it an ideal choice for the modern lifestyle.
Don't miss your chance to experience the harmony of comfort and privacy at this amazing home. Contact a Realtor today to schedule a showing and seize this rare opportunity.
Zillow last checked: 8 hours ago
Listing updated: September 04, 2024 at 09:02pm
Listed by:
Rachel Berger 701-495-2567,
Realty One Group - Encore
Bought with:
David W Stein, 10470
REAL
Source: Great North MLS,MLS#: 4011619
Facts & features
Interior
Bedrooms & bathrooms
- Bedrooms: 3
- Bathrooms: 2
- Full bathrooms: 2
Primary bedroom
- Features: Walk-In Closet(s)
- Level: Main
Bedroom 2
- Level: Main
Bedroom 3
- Level: Main
Primary bathroom
- Level: Main
Bathroom 1
- Level: Main
Dining room
- Level: Main
Kitchen
- Level: Main
Laundry
- Level: Main
Living room
- Level: Main
Other
- Level: Main
Office
- Level: Main
Heating
- Forced Air
Cooling
- Ceiling Fan(s), Central Air
Appliances
- Included: Dishwasher, Gas Range, Microwave, Oven, Refrigerator
- Laundry: Main Level
Features
- Audio Visual System, Ceiling Fan(s), Main Floor Bedroom, Primary Bath, Vaulted Ceiling(s), Walk-In Closet(s)
- Flooring: Carpet, Laminate
- Windows: Window Treatments, Skylight(s)
- Basement: None
- Has fireplace: No
Interior area
- Total structure area: 1,568
- Total interior livable area: 1,568 sqft
- Finished area above ground: 1,568
- Finished area below ground: 0
Property
Parking
- Total spaces: 2
- Parking features: Detached, Heated Garage, Double Driveway
- Garage spaces: 2
Features
- Levels: One
- Stories: 1
- Exterior features: Private Yard, Kennel, Keyless Entry
- Fencing: Back Yard,Privacy
Lot
- Features: Cul-De-Sac, Level, Private
Details
- Parcel number: 01080000007065
- On leased land: Yes
Construction
Type & style
- Home type: MobileManufactured
- Property subtype: Manufactured Home
Materials
- Vinyl Siding
- Roof: Shingle
Condition
- New construction: No
- Year built: 2016
Utilities & green energy
- Sewer: Public Sewer
- Water: Public
Community & neighborhood
Security
- Security features: Smoke Detector(s), Security System
Location
- Region: Bismarck
HOA & financial
HOA
- Has HOA: Yes
- HOA fee: $695 monthly
- Services included: Trash, Water
Other
Other facts
- Body type: Double Wide
- Listing terms: STOP
Price history
| Date | Event | Price |
|---|---|---|
| 4/18/2024 | Sold | -- |
Source: Great North MLS #4011619 Report a problem | ||
| 3/20/2024 | Pending sale | $175,500$112/sqft |
Source: Great North MLS #4011619 Report a problem | ||
| 2/1/2024 | Price change | $175,500-4.6%$112/sqft |
Source: Great North MLS #4011619 Report a problem | ||
| 9/6/2023 | Price change | $183,900-3.2%$117/sqft |
Source: Great North MLS #4009320 Report a problem | ||
| 8/16/2023 | Listed for sale | $189,900$121/sqft |
Source: Great North MLS #4009320 Report a problem | ||
Public tax history
Tax history is unavailable.
Neighborhood: 58503
Nearby schools
GreatSchools rating
- 5/10Robert Place Miller Elementary SchoolGrades: K-5Distance: 1 mi
- 5/10Simle Middle SchoolGrades: 6-8Distance: 1.6 mi
- 5/10Legacy High SchoolGrades: 9-12Distance: 0.9 mi
Schools provided by the listing agent
- Elementary: Miller
- Middle: Simle
- High: Legacy High
Source: Great North MLS. This data may not be complete. We recommend contacting the local school district to confirm school assignments for this home.

