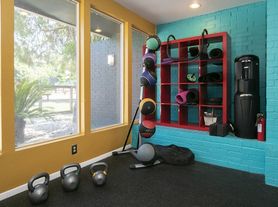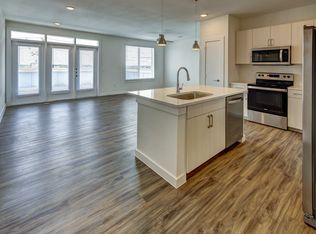Delightfully refreshed and updated affordable corner unit in The Woodlands. Desirable 2nd story corner unit overlooking the pool and common area. Flexible floor plan with bonus loft square footage, soaring ceilings and private balcony overlooking the pool. Stately brick fireplace anchors the light filled living room. Recent cosmetic updates include designer Zia tile backsplash, new LW LVP mezzanine flooring, ceiling fans, paint, new sliding patio door, kitchen cabinets, countertops and stainless steel appliances. Energy updates under the Austin Energy Weatherization Assistance program in early 2025 include duct replacement, insulation, lighting, smart thermostat and other improvements to substantially decrease energy use and cost. Loft square footage is totally usable but NOT counted in square footage, has ample space for an office or bedroom use plus a walk-in closet. Gated community with controlled access for security. All appliances including washer & dryer included. Best value in the complex. Fantastic central location, easy access to everything.
Condo for rent
$1,200/mo
2500 Burleson Rd APT 311, Austin, TX 78741
1beds
535sqft
Price may not include required fees and charges.
Condo
Available now
Cats, dogs OK
Central air
In unit laundry
2 Parking spaces parking
Fireplace
What's special
- 39 days |
- -- |
- -- |
Zillow last checked: 8 hours ago
Listing updated: December 30, 2025 at 07:12am
Travel times
Facts & features
Interior
Bedrooms & bathrooms
- Bedrooms: 1
- Bathrooms: 1
- Full bathrooms: 1
Heating
- Fireplace
Cooling
- Central Air
Appliances
- Included: Dishwasher, Dryer, Microwave, Range, Refrigerator, Washer
- Laundry: In Unit, Laundry Closet
Features
- Multi-level Floor Plan, Walk In Closet
- Flooring: Tile
- Has fireplace: Yes
Interior area
- Total interior livable area: 535 sqft
Property
Parking
- Total spaces: 2
- Parking features: Parking Lot
- Details: Contact manager
Features
- Stories: 1
- Exterior features: Contact manager
Details
- Parcel number: 03080416010037
Construction
Type & style
- Home type: Condo
- Property subtype: Condo
Condition
- Year built: 1983
Building
Management
- Pets allowed: Yes
Community & HOA
Community
- Features: Gated, Pool
- Security: Gated Community
HOA
- Amenities included: Pool
Location
- Region: Austin
Financial & listing details
- Lease term: Negotiable
Price history
| Date | Event | Price |
|---|---|---|
| 1/1/2026 | Listing removed | $170,000$318/sqft |
Source: | ||
| 12/30/2025 | Price change | $1,200-7.6%$2/sqft |
Source: Unlock MLS #1209632 Report a problem | ||
| 11/1/2025 | Price change | $170,000-2.9%$318/sqft |
Source: | ||
| 10/28/2025 | Listed for rent | $1,299-3.8%$2/sqft |
Source: Unlock MLS #1209632 Report a problem | ||
| 9/6/2025 | Listed for sale | $175,000$327/sqft |
Source: | ||
Neighborhood: Parker Lane
Nearby schools
GreatSchools rating
- 2/10Linder Elementary SchoolGrades: PK-5Distance: 0.2 mi
- 4/10Fulmore Middle SchoolGrades: 6-8Distance: 1.4 mi
- 1/10Travis High SchoolGrades: 9-12Distance: 0.6 mi
There are 8 available units in this apartment building

