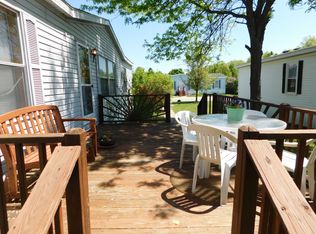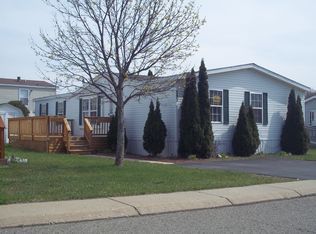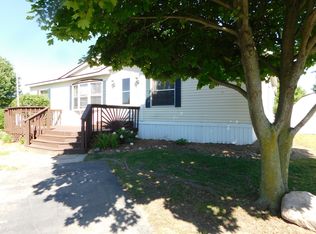Sold for $35,000
$35,000
2500-277 Mann Rd, Clarkston, MI 48346
3beds
1,680sqft
Manufactured Home
Built in 1991
0.25 Acres Lot
$-- Zestimate®
$21/sqft
$-- Estimated rent
Home value
Not available
Estimated sales range
Not available
Not available
Zestimate® history
Loading...
Owner options
Explore your selling options
What's special
CLARKSTON RANCH , CLARKSTON SCHOOLS, DOUBLE WIDE WITH LARGE DECK Spacious 3 bedrooms 2 baths. Located in peaceful, safe manufactured home community with lots of parking and storage. Great location close to Shopping and I-75. Includes All Gas stove, refrigerator, dishwasher and Washer and Dryer. Brand new furnace and central air winter of 2023. Land is owned by the park. The buyers must be approved by the park management.
Zillow last checked: 8 hours ago
Listing updated: November 02, 2025 at 11:16am
Listed by:
Nicole Gourand 248-620-3600,
V I P Realty
Bought with:
Nicole Gourand, 6501180519
V I P Realty
Source: Realcomp II,MLS#: 20251021148
Facts & features
Interior
Bedrooms & bathrooms
- Bedrooms: 3
- Bathrooms: 2
- Full bathrooms: 2
Primary bedroom
- Level: Entry
- Area: 192
- Dimensions: 12 X 16
Bedroom
- Level: Entry
- Area: 120
- Dimensions: 12 X 10
Bedroom
- Level: Entry
- Area: 120
- Dimensions: 10 X 12
Primary bathroom
- Level: Entry
- Area: 40
- Dimensions: 10 X 4
Other
- Level: Entry
- Area: 120
- Dimensions: 10 X 12
Dining room
- Level: Entry
- Area: 100
- Dimensions: 10 X 10
Great room
- Level: Entry
- Area: 432
- Dimensions: 16 X 27
Kitchen
- Level: Entry
- Area: 168
- Dimensions: 14 X 12
Laundry
- Level: Entry
- Area: 80
- Dimensions: 10 X 8
Heating
- Forced Air, Natural Gas
Cooling
- Ceiling Fans, Central Air
Appliances
- Included: Dryer, Free Standing Gas Range, Free Standing Refrigerator, Washer
- Laundry: Laundry Room
Features
- Has basement: No
- Has fireplace: Yes
- Fireplace features: Great Room
Interior area
- Total interior livable area: 1,680 sqft
- Finished area above ground: 1,680
Property
Parking
- Parking features: Driveway, No Garage
Features
- Levels: One
- Stories: 1
- Entry location: GroundLevel
- Patio & porch: Covered, Deck
- Pool features: None
Lot
- Size: 0.25 Acres
- Dimensions: 50 x 100 x 50 x 100
Details
- Parcel number: 277
- Special conditions: Short Sale No,Standard
Construction
Type & style
- Home type: MobileManufactured
- Architectural style: Manufacturedwo Land
- Property subtype: Manufactured Home
Materials
- Vinyl Siding
- Foundation: Crawl Space
- Roof: Asphalt
Condition
- New construction: No
- Year built: 1991
- Major remodel year: 2024
Utilities & green energy
- Electric: Circuit Breakers
- Sewer: Public Sewer
- Water: Public
- Utilities for property: Underground Utilities
Community & neighborhood
Location
- Region: Clarkston
Other
Other facts
- Listing agreement: Exclusive Right To Sell
- Listing terms: Cash,Conventional
Price history
| Date | Event | Price |
|---|---|---|
| 11/2/2025 | Sold | $35,000$21/sqft |
Source: | ||
| 11/2/2025 | Pending sale | $35,000$21/sqft |
Source: | ||
| 10/15/2025 | Price change | $35,000-5.1%$21/sqft |
Source: | ||
| 9/16/2025 | Price change | $36,900-7.5%$22/sqft |
Source: | ||
| 8/28/2025 | Price change | $39,900-11.1%$24/sqft |
Source: | ||
Public tax history
Tax history is unavailable.
Neighborhood: 48346
Nearby schools
GreatSchools rating
- 5/10North Sashabaw Elementary SchoolGrades: K-5Distance: 1.5 mi
- 8/10Sashabaw Middle SchoolGrades: 4-8Distance: 1.6 mi
- 9/10Clarkston High SchoolGrades: 7-12Distance: 3.6 mi



