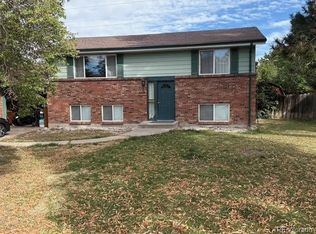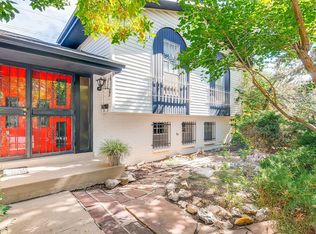Don't miss this chance to be in the Lyn Knoll neighborhood! Be the next family to enjoy this well-loved multi-level home in this quiet neighborhood, conveniently located near the Highline Canal Trail, 225, Anschutz CU Medical Center and easy access to DIA. Walking distance to Aurora Hills Golf Course and Del Mar Park. Close to so many good retail and dining options! Home has new-ish water heater, furnace, and AC installed within last few years along with the electrical panel. New outlets and switches installed two years ago. New insulation and attic seal up in 2017 after an energy efficiency evaluation. New gutters and downspouts. Luxury plank vinyl flooring installed in 2019 in main living areas. Freshly painted interior in 2019, freshly painted exterior 2018. Updated main bathroom. Natural gas line on back of the house for gas grill or fire feature. A few aspects of the home will require a little TLC from new owner: 1) master en suite bathroom is mostly non-functional ... needs new flooring and both shower and toilet need to be repaired or replaced. Nothing a handyman or DIY-er couldn't tackle! 2) back deck needs some love - refurbishing or replacing of slats 3) any carpet remaining in the home is functional but essentially at the end of it's life. 4) some major cracks in driveway and concrete to the north of the house ... no negative drainage has occurred but these sagging concrete issues are indeed there 5) Old swamp cooler (non-functional) is still on the roof, never removed when AC was installed. 6) LASTLY, the fourth level (the lowest basement level) is UNFINISHED and we've marketed the home as such, without this square footage. Lots of additional square footage ready for the new owner to finish for extra living space! These are all things the seller has knowingly disclosed and we've priced the property accordingly.
This property is off market, which means it's not currently listed for sale or rent on Zillow. This may be different from what's available on other websites or public sources.

