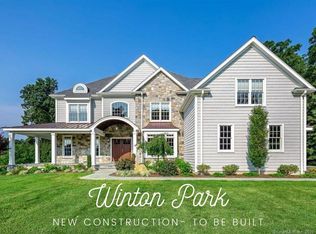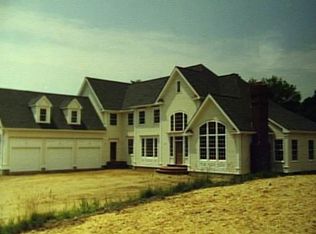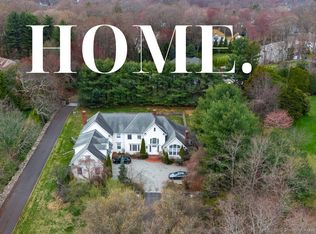MOTIVATED SELLERS will entertain all reasonable offers. Location, location, location! Walk to all three schools (elementary, middle and high school). Walk to train, Fairfield Center and many restaurants. This location is all about YOUR LIFESTYLE! One word: Easy. Aside from location this refined luxury custom home is located in Fairfield's "Winton Park". Open space & natural light abound each room offering relaxed sophistication. The high ceiling in the foyer opens to a dramatic living room with large windows & French doors overlooking a terrace and the pool. The kitchen has the finest in appliances & opens to the family room with exquisite built ins & fireplace perfect for today's modern family. The master suite has a gorgeous fireplace, sitting area and "his" and "her" baths. Additionally, there are four en-suite bedrooms (two with balconies overlooking the private property). The lower level features sauna, exercise room, wine cellar & au pair suite.
This property is off market, which means it's not currently listed for sale or rent on Zillow. This may be different from what's available on other websites or public sources.


