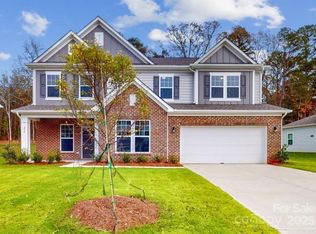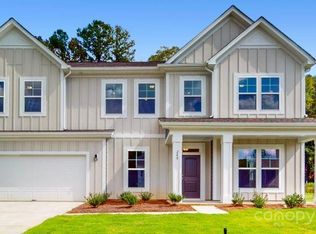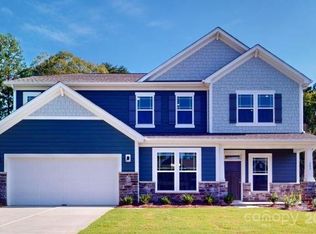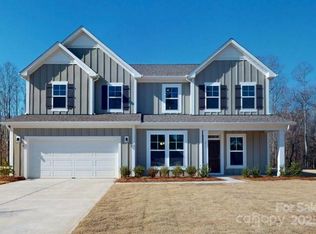Closed
$470,000
250 Winford Rd, Troutman, NC 28166
5beds
3,194sqft
Single Family Residence
Built in 2024
0.28 Acres Lot
$471,700 Zestimate®
$147/sqft
$2,650 Estimated rent
Home value
$471,700
$439,000 - $505,000
$2,650/mo
Zestimate® history
Loading...
Owner options
Explore your selling options
What's special
Step into your move-in ready dream home—where comfort, style, and functionality meet! From the welcoming front porch to the elegant interior, every space is designed for modern living. The main level features a guest bedroom, formal dining with tray ceiling, updated kitchen, cozy family room, and convenient laundry.
The spacious main-floor primary suite includes a tray ceiling and spa-inspired bath—your perfect retreat. The open-concept kitchen and living area form the heart of the home. Enjoy mornings in the bright breakfast room and host gatherings on the patio for effortless indoor-outdoor entertaining.
Upstairs offers two bedrooms with a shared bath, a versatile loft, and a private third bedroom with its own full bath—ideal for guests or multi-gen living. Extras include a 16x12 shed with loft and upgraded flooring, EV car outlet, and premium carpet padding throughout carpeted areas. Fence backyard. This home blends elegance, efficiency, and thoughtful upgrades.
Zillow last checked: 8 hours ago
Listing updated: September 04, 2025 at 11:18am
Listing Provided by:
Anna Harris aharris0415@yahoo.com,
Berkshire Hathaway Homeservices Landmark Prop
Bought with:
Lloyd Odell
Odell Realty, LLC
Source: Canopy MLS as distributed by MLS GRID,MLS#: 4266735
Facts & features
Interior
Bedrooms & bathrooms
- Bedrooms: 5
- Bathrooms: 4
- Full bathrooms: 4
- Main level bedrooms: 2
Primary bedroom
- Level: Main
Bedroom s
- Level: Main
Bedroom s
- Level: Upper
Bedroom s
- Level: Upper
Bedroom s
- Level: Upper
Bathroom full
- Level: Main
Bathroom full
- Level: Main
Bathroom full
- Level: Upper
Bathroom full
- Level: Upper
Breakfast
- Level: Main
Dining room
- Level: Main
Kitchen
- Level: Main
Laundry
- Level: Main
Loft
- Level: Upper
Heating
- Forced Air, Natural Gas
Cooling
- Central Air, Electric
Appliances
- Included: Convection Oven, Dishwasher, Disposal, Exhaust Hood, Gas Range, Microwave, Plumbed For Ice Maker, Self Cleaning Oven
- Laundry: Electric Dryer Hookup, Laundry Room, Main Level, Washer Hookup
Features
- Drop Zone, Open Floorplan, Pantry, Walk-In Closet(s), Walk-In Pantry
- Flooring: Carpet, Vinyl
- Has basement: No
Interior area
- Total structure area: 3,194
- Total interior livable area: 3,194 sqft
- Finished area above ground: 3,194
- Finished area below ground: 0
Property
Parking
- Total spaces: 2
- Parking features: Driveway, Attached Garage, Garage on Main Level
- Attached garage spaces: 2
- Has uncovered spaces: Yes
Features
- Levels: Two
- Stories: 2
- Patio & porch: Front Porch, Porch
- Fencing: Back Yard
Lot
- Size: 0.28 Acres
- Features: Level
Details
- Additional structures: Shed(s)
- Parcel number: 4750855697.000
- Zoning: RES
- Special conditions: Relocation
Construction
Type & style
- Home type: SingleFamily
- Property subtype: Single Family Residence
Materials
- Fiber Cement, Stone
- Foundation: Slab
- Roof: Shingle
Condition
- New construction: No
- Year built: 2024
Utilities & green energy
- Sewer: Public Sewer
- Water: City
- Utilities for property: Cable Available
Community & neighborhood
Location
- Region: Troutman
- Subdivision: Sanders Ridge
HOA & financial
HOA
- Has HOA: Yes
- HOA fee: $600 annually
- Association name: Cusick
- Association phone: 704-792-6605
Other
Other facts
- Listing terms: Cash,Conventional,FHA,VA Loan,Relocation Property
- Road surface type: Concrete, Paved
Price history
| Date | Event | Price |
|---|---|---|
| 8/29/2025 | Sold | $470,000-7.8%$147/sqft |
Source: | ||
| 6/6/2025 | Listed for sale | $509,900+2.1%$160/sqft |
Source: | ||
| 11/14/2024 | Sold | $499,540-3.1%$156/sqft |
Source: | ||
| 10/24/2024 | Pending sale | $515,515$161/sqft |
Source: | ||
| 8/2/2024 | Price change | $515,515+0.4%$161/sqft |
Source: | ||
Public tax history
| Year | Property taxes | Tax assessment |
|---|---|---|
| 2025 | $4,709 +678.4% | $422,650 +668.5% |
| 2024 | $605 | $55,000 |
Find assessor info on the county website
Neighborhood: 28166
Nearby schools
GreatSchools rating
- 4/10Shepherd Elementary SchoolGrades: PK-5Distance: 2.8 mi
- 2/10Troutman Middle SchoolGrades: 6-8Distance: 3.8 mi
- 4/10South Iredell High SchoolGrades: 9-12Distance: 11.4 mi
Schools provided by the listing agent
- Elementary: Shepherd
- Middle: Troutman
- High: South Iredell
Source: Canopy MLS as distributed by MLS GRID. This data may not be complete. We recommend contacting the local school district to confirm school assignments for this home.
Get a cash offer in 3 minutes
Find out how much your home could sell for in as little as 3 minutes with a no-obligation cash offer.
Estimated market value
$471,700



