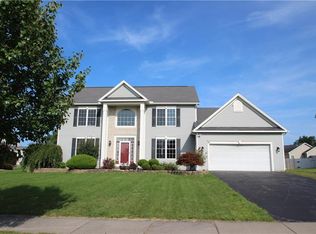Closed
$515,000
250 Winesap Point, Rochester, NY 14612
6beds
3,520sqft
Single Family Residence
Built in 2003
0.43 Acres Lot
$551,800 Zestimate®
$146/sqft
$3,748 Estimated rent
Maximize your home sale
Get more eyes on your listing so you can sell faster and for more.
Home value
$551,800
$508,000 - $601,000
$3,748/mo
Zestimate® history
Loading...
Owner options
Explore your selling options
What's special
RARE!!! Beautifully maintained 3,520 sq.' Colonial with attached TRUE In-Law! Spacious & modern main house with 4 bedrooms, 2 & 1/2 baths, den/study, eat-in kitchen, formal dining room, living room with gas fireplace. Primary bathroom remodeled in 2022. 3 car garage with separate in-law entrance. In-Law with 2 bedrooms, 1 full bath, eat-in kitchen, dining area, living room with gas fireplace. Slider to patio. Handi cap Accessible . 1st floor laundry & separate utilities! Main house water heater aprx. 2019, In-Law water heater aprx. 2021. Pool deck 2019, driveway 2021. Original owners with pride in ownership! Sellers moving out of state, furniture negotiable. Mid August close ideal.
Zillow last checked: 8 hours ago
Listing updated: August 29, 2024 at 06:43am
Listed by:
Richard J. Borrelli 585-455-7425,
WCI Realty
Bought with:
Aimal Sultan, 10401383981
RE/MAX Plus
Source: NYSAMLSs,MLS#: R1546328 Originating MLS: Rochester
Originating MLS: Rochester
Facts & features
Interior
Bedrooms & bathrooms
- Bedrooms: 6
- Bathrooms: 4
- Full bathrooms: 3
- 1/2 bathrooms: 1
- Main level bathrooms: 2
- Main level bedrooms: 2
Heating
- Gas, Forced Air
Cooling
- Central Air
Appliances
- Included: Built-In Range, Built-In Oven, Dryer, Dishwasher, Gas Cooktop, Disposal, Gas Oven, Gas Range, Gas Water Heater, Microwave, Refrigerator, Washer
- Laundry: Main Level
Features
- Ceiling Fan(s), Den, Separate/Formal Dining Room, Entrance Foyer, Eat-in Kitchen, Separate/Formal Living Room, See Remarks, Sliding Glass Door(s), Second Kitchen, Solid Surface Counters, Bedroom on Main Level, In-Law Floorplan, Main Level Primary, Primary Suite, Programmable Thermostat
- Flooring: Carpet, Ceramic Tile, Hardwood, Laminate, Varies
- Doors: Sliding Doors
- Windows: Thermal Windows
- Basement: Full,Sump Pump
- Number of fireplaces: 2
Interior area
- Total structure area: 3,520
- Total interior livable area: 3,520 sqft
Property
Parking
- Total spaces: 3
- Parking features: Attached, Garage, Garage Door Opener
- Attached garage spaces: 3
Accessibility
- Accessibility features: Accessible Bedroom, No Stairs, Accessible Approach with Ramp, Accessible Doors
Features
- Levels: Two
- Stories: 2
- Patio & porch: Enclosed, Patio, Porch
- Exterior features: Blacktop Driveway, Pool, Patio
- Pool features: Above Ground
- Fencing: Pet Fence
Lot
- Size: 0.43 Acres
- Dimensions: 144 x 150
- Features: Corner Lot, Residential Lot
Details
- Additional structures: Shed(s), Storage
- Parcel number: 2628000450200004077000
- Special conditions: Standard
Construction
Type & style
- Home type: SingleFamily
- Architectural style: Colonial,Ranch
- Property subtype: Single Family Residence
Materials
- Aluminum Siding, Steel Siding, Vinyl Siding, Wood Siding, Copper Plumbing
- Foundation: Block
- Roof: Asphalt,Shingle
Condition
- Resale
- Year built: 2003
Utilities & green energy
- Electric: Circuit Breakers
- Sewer: Connected
- Water: Connected, Public
- Utilities for property: Cable Available, Sewer Connected, Water Connected
Community & neighborhood
Location
- Region: Rochester
- Subdivision: Legends East Sec 07
Other
Other facts
- Listing terms: Cash,Conventional,FHA,VA Loan
Price history
| Date | Event | Price |
|---|---|---|
| 8/26/2024 | Sold | $515,000+1%$146/sqft |
Source: | ||
| 7/9/2024 | Pending sale | $509,900$145/sqft |
Source: | ||
| 7/1/2024 | Price change | $509,900-3.8%$145/sqft |
Source: | ||
| 6/20/2024 | Listed for sale | $529,900$151/sqft |
Source: | ||
Public tax history
| Year | Property taxes | Tax assessment |
|---|---|---|
| 2024 | -- | $337,600 |
| 2023 | -- | $337,600 +0.8% |
| 2022 | -- | $335,000 |
Find assessor info on the county website
Neighborhood: 14612
Nearby schools
GreatSchools rating
- 6/10Paddy Hill Elementary SchoolGrades: K-5Distance: 1.4 mi
- 5/10Arcadia Middle SchoolGrades: 6-8Distance: 1.1 mi
- 6/10Arcadia High SchoolGrades: 9-12Distance: 1.2 mi
Schools provided by the listing agent
- Elementary: Paddy Hill Elementary
- Middle: Arcadia Middle
- High: Arcadia High
- District: Greece
Source: NYSAMLSs. This data may not be complete. We recommend contacting the local school district to confirm school assignments for this home.
