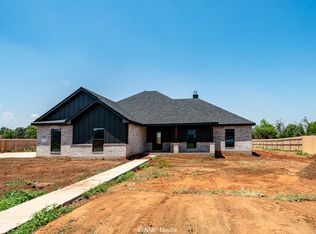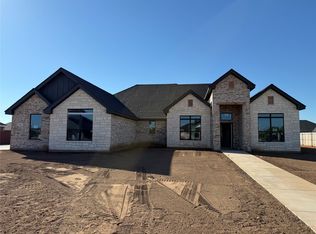Sold
Price Unknown
250 Wild Rye Rd, Abilene, TX 79606
4beds
2,012sqft
Single Family Residence
Built in 2024
0.53 Acres Lot
$434,700 Zestimate®
$--/sqft
$3,140 Estimated rent
Home value
$434,700
$404,000 - $469,000
$3,140/mo
Zestimate® history
Loading...
Owner options
Explore your selling options
What's special
Agent related to owner. Finished and Move In Ready! Welcome to your dream home, nestled in the serene Holloway Farms community! This stunning 4-bedroom, 2-bathroom Lantrip's Custom Home, offering the perfect blend of luxury and tranquility just outside the city limits. Step inside to an open concept layout that seamlessly connects the living, dining, and kitchen areas. The living room boasts a cozy fireplace, ideal for those chilly Texas evenings. The kitchen features custom cabinets that provide ample storage space. The owner’s suite is a true retreat, complete with a free-standing tub, a separate walk-in shower, and a spacious closet. Enjoy outdoor living on the large covered back porch, perfect for morning coffee or evening relaxation. This home also comes with a Strucsure 2-10 warranty, giving you peace of mind for years to come.
Zillow last checked: 8 hours ago
Listing updated: July 16, 2025 at 06:13am
Listed by:
Robbie Johnson,
Epique Realty LLC 512-387-0722
Bought with:
Amber Kimmel
KW SYNERGY*
Source: NTREIS,MLS#: 20667645
Facts & features
Interior
Bedrooms & bathrooms
- Bedrooms: 4
- Bathrooms: 2
- Full bathrooms: 2
Primary bedroom
- Features: Dual Sinks, En Suite Bathroom, Separate Shower
- Level: First
- Dimensions: 16 x 13
Living room
- Features: Fireplace
- Level: First
- Dimensions: 19 x 20
Heating
- Electric
Cooling
- Ceiling Fan(s), Electric
Appliances
- Included: Dishwasher, Electric Oven, Electric Range, Electric Water Heater, Disposal
Features
- Cathedral Ceiling(s), Decorative/Designer Lighting Fixtures
- Flooring: Vinyl
- Has basement: No
- Number of fireplaces: 1
- Fireplace features: Wood Burning
Interior area
- Total interior livable area: 2,012 sqft
Property
Parking
- Total spaces: 2
- Parking features: Driveway, Garage Faces Side
- Attached garage spaces: 2
- Has uncovered spaces: Yes
Features
- Levels: One
- Stories: 1
- Patio & porch: Rear Porch, Covered
- Pool features: None
- Fencing: Back Yard,Wood
Lot
- Size: 0.53 Acres
Details
- Parcel number: 1088791
Construction
Type & style
- Home type: SingleFamily
- Architectural style: Detached
- Property subtype: Single Family Residence
Materials
- Brick
- Foundation: Slab
- Roof: Composition
Condition
- Year built: 2024
Utilities & green energy
- Sewer: Septic Tank
- Water: Public
- Utilities for property: Septic Available, Water Available
Community & neighborhood
Location
- Region: Abilene
- Subdivision: Holloway Farms
Other
Other facts
- Listing terms: Cash,Conventional,FHA,VA Loan
Price history
| Date | Event | Price |
|---|---|---|
| 7/14/2025 | Sold | -- |
Source: NTREIS #20667645 Report a problem | ||
| 6/13/2025 | Pending sale | $419,900$209/sqft |
Source: NTREIS #20667645 Report a problem | ||
| 2/4/2025 | Price change | $419,900-2.3%$209/sqft |
Source: NTREIS #20667645 Report a problem | ||
| 9/30/2024 | Listed for sale | $429,900$214/sqft |
Source: NTREIS #20667645 Report a problem | ||
| 9/16/2024 | Listing removed | $429,900$214/sqft |
Source: NTREIS #20667645 Report a problem | ||
Public tax history
Tax history is unavailable.
Neighborhood: 79606
Nearby schools
GreatSchools rating
- 8/10Wylie J High SchoolGrades: 5-8Distance: 3.1 mi
- 6/10Wylie High SchoolGrades: 9-12Distance: 4.1 mi
- 8/10Wylie Intermediate SchoolGrades: 3-4Distance: 3.8 mi
Schools provided by the listing agent
- Elementary: Wylie West
- High: Wylie
- District: Wylie ISD, Taylor Co.
Source: NTREIS. This data may not be complete. We recommend contacting the local school district to confirm school assignments for this home.

