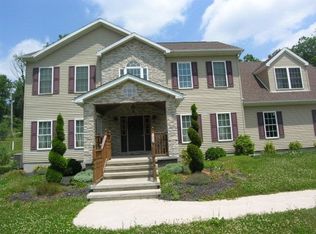Sold for $300,000
$300,000
250 Whitetail Crossing Rd, Tamaqua, PA 18252
3beds
2,192sqft
Single Family Residence
Built in 2005
1.52 Acres Lot
$358,100 Zestimate®
$137/sqft
$1,979 Estimated rent
Home value
$358,100
$340,000 - $380,000
$1,979/mo
Zestimate® history
Loading...
Owner options
Explore your selling options
What's special
Entering Camp Wildcat you are surrounded by mature trees and offered a stunning view as you approach this home. Front and side driveways welcome you, using natural elements in thoughtful landscaping. A covered front porch ushers you into the main living space, open-concept yet with clear definition of spaces: including a spacious living room featuring propane fireplace with stone wall surround and built-in shelving, formal dining room, kitchen with large center island, and breakfast nook open to the two-tier rear deck. A dedicated master suite offers walk-in closet and ensuite with a jetted tub! Two additional beds and hall bath are accompanied by a dedicated home office as well as a laundry/mud room with access to the decks. Below: a two-bay garage, utility room, and expansive entertaining space with bar and propane stove! Outside, the decks offer access to ample lawns bordered by trees and a convenient storage shed!
Zillow last checked: 8 hours ago
Listing updated: March 09, 2023 at 08:21pm
Listed by:
Vince Boyle 570-225-6577,
RE/MAX Real Estate
Bought with:
nonmember
NON MBR Office
Source: GLVR,MLS#: 708713 Originating MLS: Lehigh Valley MLS
Originating MLS: Lehigh Valley MLS
Facts & features
Interior
Bedrooms & bathrooms
- Bedrooms: 3
- Bathrooms: 2
- Full bathrooms: 2
Heating
- Hot Water, Oil
Cooling
- Central Air
Appliances
- Included: Dishwasher, Electric Oven, Electric Water Heater, Microwave, Oil Water Heater
- Laundry: Washer Hookup, Dryer Hookup, Main Level
Features
- Attic, Dining Area, Separate/Formal Dining Room, Eat-in Kitchen, Home Office, Jetted Tub, Kitchen Island, Mud Room, Storage, Utility Room, Walk-In Closet(s)
- Flooring: Carpet, Vinyl
- Basement: Full,Partially Finished,Walk-Out Access,Rec/Family Area
- Has fireplace: Yes
- Fireplace features: Family Room, Living Room
Interior area
- Total interior livable area: 2,192 sqft
- Finished area above ground: 1,792
- Finished area below ground: 400
Property
Parking
- Total spaces: 2
- Parking features: Built In, Garage, Off Street, Garage Door Opener
- Garage spaces: 2
Features
- Levels: One
- Stories: 1
- Patio & porch: Covered, Deck, Porch
- Exterior features: Deck, Porch, Shed
- Has spa: Yes
- Has view: Yes
- View description: Mountain(s), Panoramic
Lot
- Size: 1.52 Acres
- Features: Flat, Sloped
Details
- Additional structures: Shed(s)
- Parcel number: 32010250000
- Zoning: R
- Special conditions: None
Construction
Type & style
- Home type: SingleFamily
- Architectural style: Ranch
- Property subtype: Single Family Residence
Materials
- Shingle Siding, Vinyl Siding, Wood Siding
- Roof: Asphalt,Fiberglass
Condition
- Year built: 2005
Utilities & green energy
- Electric: 200+ Amp Service, Circuit Breakers
- Sewer: Septic Tank
- Water: Well
Community & neighborhood
Location
- Region: Tamaqua
- Subdivision: Not in Development
Other
Other facts
- Listing terms: Cash,Conventional,FHA,USDA Loan,VA Loan
- Ownership type: Fee Simple
Price history
| Date | Event | Price |
|---|---|---|
| 3/9/2023 | Sold | $300,000-6.2%$137/sqft |
Source: | ||
| 2/8/2023 | Pending sale | $319,900$146/sqft |
Source: | ||
| 1/16/2023 | Listed for sale | $319,900$146/sqft |
Source: | ||
Public tax history
Tax history is unavailable.
Find assessor info on the county website
Neighborhood: 18252
Nearby schools
GreatSchools rating
- 5/10Tamaqua Elementary SchoolGrades: K-5Distance: 2.9 mi
- 6/10Tamaqua Area Middle SchoolGrades: 6-8Distance: 2.2 mi
- 6/10Tamaqua Area Senior High SchoolGrades: 9-12Distance: 2.2 mi
Schools provided by the listing agent
- District: Tamaqua
Source: GLVR. This data may not be complete. We recommend contacting the local school district to confirm school assignments for this home.

Get pre-qualified for a loan
At Zillow Home Loans, we can pre-qualify you in as little as 5 minutes with no impact to your credit score.An equal housing lender. NMLS #10287.
