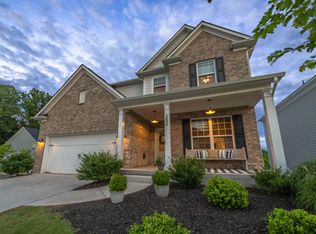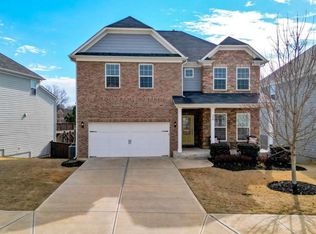Closed
$515,000
250 Walnut Ridge Rd, Canton, GA 30115
4beds
2,902sqft
Single Family Residence
Built in 2018
6,534 Square Feet Lot
$538,100 Zestimate®
$177/sqft
$2,877 Estimated rent
Home value
$538,100
$511,000 - $565,000
$2,877/mo
Zestimate® history
Loading...
Owner options
Explore your selling options
What's special
Don't miss out on this spacious open-floor plan home in small swim community in desirable E. Cherokee. This home has abundant natural light and ample storage and organization. The main floor has low maintenance LVP throughout. Beautiful white kitchen with loads of cabinet space and upgraded stainless steel appliances. Large island with single bowl sink and filtered water tap offers additional bar seating. Wonderful ButlerCOs Pantry has additional storage for occasional dishes or turn it into a bar. The main floor office is perfect for those working from home or home schooling. ItCOs easy to stay organized with the drop zone for book bags, leashes, and coats and the additional home organization center with built-in desk. The upstairs features and spacious OwnerCOs Suite with double vanity, his/hers walk-in closets, and separate soaking tub and shower. Large upstairs loft is great for an additional hang out or gaming spot. Well-sized guest suite with private bath and two additional bedrooms that share a Jack CynCO Jill bath. Convenient upstairs laundry room. Full unfinished basement is ready for your customization. Enjoy the private back yard with deck and patio beneath. This home is located in the highly sought after Sequoyah school district and close to shopping and dining. Enjoy low Cherokee County taxes and an easy commute to Alpharetta, Roswell, or Cumming. Seller willing to contribute up to $5,000 in paint allowance, closing costs, or check cut to Buyer's preferred painter at closing with acceptable offer. Get up to $4,000 in Closing Costs Contribution with preferred lender.
Zillow last checked: 8 hours ago
Listing updated: February 07, 2025 at 08:44am
Listed by:
The Johnson Brokers Team 678-534-7475,
Atlanta Communities,
Jane Johnson 404-539-1976,
Atlanta Communities
Bought with:
Tuyen Luong, 378800
Compass
Source: GAMLS,MLS#: 10163113
Facts & features
Interior
Bedrooms & bathrooms
- Bedrooms: 4
- Bathrooms: 4
- Full bathrooms: 3
- 1/2 bathrooms: 1
Kitchen
- Features: Breakfast Area, Breakfast Bar, Kitchen Island, Pantry, Solid Surface Counters, Walk-in Pantry
Heating
- Natural Gas, Forced Air
Cooling
- Electric, Ceiling Fan(s), Central Air
Appliances
- Included: Gas Water Heater, Dishwasher, Disposal, Microwave, Oven/Range (Combo), Stainless Steel Appliance(s)
- Laundry: Upper Level
Features
- Tray Ceiling(s), High Ceilings, Separate Shower, Walk-In Closet(s), Split Bedroom Plan
- Flooring: Tile, Carpet, Vinyl
- Windows: Double Pane Windows
- Basement: Concrete,Daylight,Interior Entry,Exterior Entry,Full
- Attic: Pull Down Stairs
- Number of fireplaces: 1
- Fireplace features: Family Room, Factory Built, Gas Starter, Gas Log
- Common walls with other units/homes: No Common Walls
Interior area
- Total structure area: 2,902
- Total interior livable area: 2,902 sqft
- Finished area above ground: 2,902
- Finished area below ground: 0
Property
Parking
- Parking features: Attached, Garage Door Opener, Garage, Kitchen Level
- Has attached garage: Yes
Features
- Levels: Two
- Stories: 2
- Patio & porch: Deck
- Fencing: Fenced,Back Yard,Wood
- Body of water: None
Lot
- Size: 6,534 sqft
- Features: Private, Other
- Residential vegetation: Cleared
Details
- Parcel number: 15N26G 025
- Special conditions: Estate Owned,No Disclosure
Construction
Type & style
- Home type: SingleFamily
- Architectural style: Traditional
- Property subtype: Single Family Residence
Materials
- Concrete, Brick
- Roof: Composition
Condition
- Resale
- New construction: No
- Year built: 2018
Utilities & green energy
- Sewer: Public Sewer
- Water: Public
- Utilities for property: Underground Utilities, Cable Available, Electricity Available, High Speed Internet, Natural Gas Available, Phone Available, Sewer Available, Water Available
Community & neighborhood
Security
- Security features: Carbon Monoxide Detector(s), Smoke Detector(s)
Community
- Community features: Playground, Pool, Sidewalks, Street Lights, Walk To Schools, Near Shopping
Location
- Region: Canton
- Subdivision: Oakhaven
HOA & financial
HOA
- Has HOA: Yes
- HOA fee: $925 annually
- Services included: Swimming, Tennis
Other
Other facts
- Listing agreement: Exclusive Right To Sell
- Listing terms: Cash,Conventional,FHA,VA Loan
Price history
| Date | Event | Price |
|---|---|---|
| 7/12/2023 | Sold | $515,000-6.4%$177/sqft |
Source: | ||
| 6/24/2023 | Pending sale | $550,000$190/sqft |
Source: | ||
| 6/9/2023 | Price change | $550,000-0.9%$190/sqft |
Source: | ||
| 6/1/2023 | Price change | $555,000-3.5%$191/sqft |
Source: | ||
| 5/24/2023 | Listed for sale | $575,000+79.7%$198/sqft |
Source: | ||
Public tax history
| Year | Property taxes | Tax assessment |
|---|---|---|
| 2024 | $6,632 -0.4% | $219,160 -0.9% |
| 2023 | $6,660 +26.2% | $221,080 +26.2% |
| 2022 | $5,275 +17.9% | $175,120 +28.3% |
Find assessor info on the county website
Neighborhood: 30115
Nearby schools
GreatSchools rating
- 7/10Hickory Flat Elementary SchoolGrades: PK-5Distance: 0.4 mi
- 7/10Rusk Middle SchoolGrades: 6-8Distance: 0.5 mi
- 8/10Sequoyah High SchoolGrades: 9-12Distance: 0.4 mi
Schools provided by the listing agent
- Elementary: Hickory Flat
- Middle: Dean Rusk
- High: Sequoyah
Source: GAMLS. This data may not be complete. We recommend contacting the local school district to confirm school assignments for this home.
Get a cash offer in 3 minutes
Find out how much your home could sell for in as little as 3 minutes with a no-obligation cash offer.
Estimated market value
$538,100

