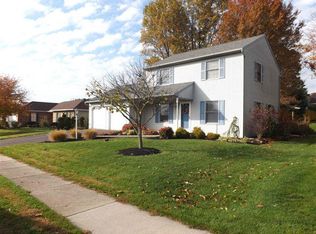Solid brick one-story ranch home in desirable Strasburg neighborhood. Bright, open floor plan, large Great Room with wood-burning brick fireplace, windows galore bring in so much light, custom Cherry kitchen, all appliances, chair rail and ceramic tile backsplash, formal Dining Room, 3 bedrooms, 2 full baths, new HVAC and water heater, 2-car garage with workshop, C/A, 1st floor Master Suite. Hurry, won't last long! Priced to sell.
This property is off market, which means it's not currently listed for sale or rent on Zillow. This may be different from what's available on other websites or public sources.

