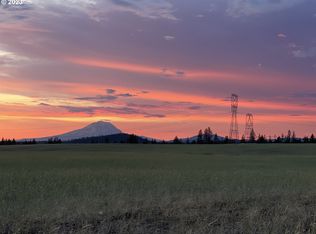Mtn view!Ready for horses, kids or toys! Huge 4 bedroom +office & 2 baths on 20 fenced and x-fenced acres. 36x53 shop/barn w/cement slab & wired 220 + hayloft. 3 stalls with water, heat plugs & turnouts. Riding arena area & trails around the wooded acreage. Farmground on 2 sides provides plenty of privacy. Woodstove + forced air heat. Absolutely beautiful setting. Master suite had dual sinks,soaking tub & separate shower. Good garden.
This property is off market, which means it's not currently listed for sale or rent on Zillow. This may be different from what's available on other websites or public sources.
