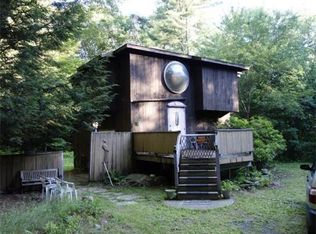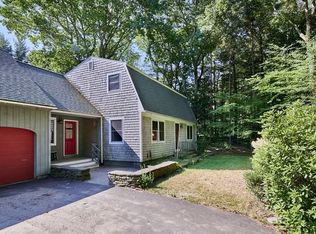This modern cape, luxuriously appointed and newly renovated home is set on a stunning 3+ acres. Move right in--oversized bedrooms, a large office, and huge living room. The special greenhouse/sunroom/hot-tub room gives you summer all year round -- or hunker down around the wood-stove and stay safe and cozy. Generous sliders open to a spacious deck overlooking your own private oasis. The kitchen, both elegant and highly functional is brand new with Granite, Tile backsplash & Stainless Appliances. This special kitchen flows effortlessly into the Dining Room. Master Suite with Tiled Shower and Double Marble Vanity Complete the 1st Floor. A Gracious stairway leads you upstairs to two spacious and light filled bedrooms. A Remodeled Full Bath with a skylight and Double Marble Vanity completes this dream house. Very Private yet minutes to Amherst, shopping, local schools and colleges.
This property is off market, which means it's not currently listed for sale or rent on Zillow. This may be different from what's available on other websites or public sources.

