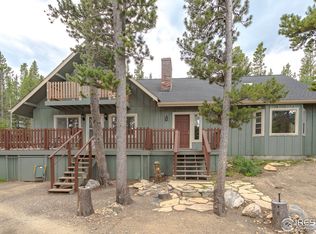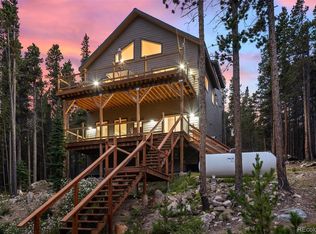Sold for $445,000
$445,000
250 Upper Forest Road, Idaho Springs, CO 80452
2beds
1,481sqft
Single Family Residence
Built in 2001
0.33 Acres Lot
$442,100 Zestimate®
$300/sqft
$3,053 Estimated rent
Home value
$442,100
Estimated sales range
Not available
$3,053/mo
Zestimate® history
Loading...
Owner options
Explore your selling options
What's special
Welcome to 250 Upper Forest Road – Your Gateway to Colorado Mountain Living
Tucked in the peaceful St. Mary’s Glacier community, this cozy 2-bedroom, 2-bathroom mountain home offers the perfect balance of rustic charm and everyday comfort. Vaulted ceilings, a warm wood-burning fireplace, and a spacious open floor plan create a relaxed, inviting space ideal for full-time living or a serene weekend getaway. A bonus flex room offers potential for a third bedroom, office, or studio. Step outside onto your private deck and take in the crisp alpine air, surrounded by tall pines and natural beauty.
But what truly sets this property apart is its unmatched access to Colorado’s outdoor lifestyle. Located at over 10,000 feet in the St. Mary’s Glacier area of Clear Creek County, this home is part of a recreational paradise. POA members enjoy private access to two stocked trout lakes—perfect for fishing or a peaceful afternoon by the water. Explore miles of nearby hiking, snowshoeing, and ATV trails, or take a quick 5-minute drive to the St. Mary’s Glacier Trailhead, one of Colorado’s most photographed alpine hikes.
Less than 20 minutes from historic downtown Idaho Springs, you’ll find charming restaurants, boutique shops, and attractions like Indian Hot Springs and local craft breweries. When it’s time to hit the slopes, Loveland Ski Area is only 30 minutes away, offering affordable and uncrowded skiing just off I-70. Whether you’re commuting to Denver (under an hour) or enjoying a weekend escape, this home offers year-round access via maintained roads—a rare find at this elevation.
Whether you're looking for a turnkey second home, a full-time residence, or a rental investment in the Colorado mountains, 250 Upper Forest Road checks every box. Experience the lifestyle so many dream of—privacy, recreation, community, and mountain beauty—all in one place.
Zillow last checked: 8 hours ago
Listing updated: December 23, 2025 at 12:55pm
Listed by:
Debbra Abeyta 303-669-5822 debbra@thedebbrajoabeytateam.com,
Keller Williams Integrity Real Estate LLC
Bought with:
Michael Glunk, 100085376
HomeSmart Realty
Source: REcolorado,MLS#: 8969903
Facts & features
Interior
Bedrooms & bathrooms
- Bedrooms: 2
- Bathrooms: 2
- Full bathrooms: 2
Bedroom
- Level: Upper
Bathroom
- Level: Upper
Other
- Level: Upper
Other
- Level: Upper
Bonus room
- Level: Upper
Kitchen
- Level: Main
Laundry
- Level: Upper
Living room
- Level: Main
Heating
- Forced Air, Wood
Cooling
- None
Appliances
- Included: Cooktop, Dishwasher, Disposal, Dryer, Microwave, Refrigerator, Self Cleaning Oven, Washer
Features
- Five Piece Bath, High Ceilings
- Flooring: Carpet, Laminate
- Has basement: No
- Number of fireplaces: 1
- Fireplace features: Living Room, Wood Burning Stove
Interior area
- Total structure area: 1,481
- Total interior livable area: 1,481 sqft
- Finished area above ground: 1,481
Property
Parking
- Total spaces: 2
- Parking features: Garage - Attached
- Attached garage spaces: 2
Features
- Levels: Two
- Stories: 2
- Patio & porch: Deck
Lot
- Size: 0.33 Acres
- Features: Mountainous, Sloped
Details
- Parcel number: 183703405012
- Zoning: R-2
- Special conditions: Standard
Construction
Type & style
- Home type: SingleFamily
- Architectural style: Mountain Contemporary
- Property subtype: Single Family Residence
Materials
- Frame
- Roof: Composition
Condition
- Year built: 2001
Utilities & green energy
- Water: Well
- Utilities for property: Electricity Connected, Propane
Community & neighborhood
Location
- Region: Idaho Springs
- Subdivision: Saint Marys Subdivision
HOA & financial
HOA
- Has HOA: Yes
- HOA fee: $60 annually
- Amenities included: Trail(s)
- Association name: St. Mary's POA Association
- Association phone: 303-941-1859
Other
Other facts
- Listing terms: Cash,Conventional,FHA,VA Loan
- Ownership: Individual
- Road surface type: Dirt
Price history
| Date | Event | Price |
|---|---|---|
| 12/23/2025 | Sold | $445,000-1.1%$300/sqft |
Source: | ||
| 11/28/2025 | Pending sale | $450,000$304/sqft |
Source: | ||
| 10/23/2025 | Price change | $450,000-9.1%$304/sqft |
Source: | ||
| 7/21/2025 | Price change | $495,000-6.6%$334/sqft |
Source: | ||
| 6/17/2025 | Price change | $530,000-6.5%$358/sqft |
Source: | ||
Public tax history
| Year | Property taxes | Tax assessment |
|---|---|---|
| 2024 | $1,772 -0.7% | $18,380 -13.6% |
| 2023 | $1,785 -1% | $21,270 +15.7% |
| 2022 | $1,804 | $18,380 -2.8% |
Find assessor info on the county website
Neighborhood: 80452
Nearby schools
GreatSchools rating
- NACarlson Elementary SchoolGrades: PK-6Distance: 8.6 mi
- 2/10Clear Creek Middle SchoolGrades: 7-8Distance: 14.9 mi
- 4/10Clear Creek High SchoolGrades: 9-12Distance: 14.9 mi
Schools provided by the listing agent
- Elementary: Carlson
- Middle: Clear Creek
- High: Clear Creek
- District: Clear Creek RE-1
Source: REcolorado. This data may not be complete. We recommend contacting the local school district to confirm school assignments for this home.
Get pre-qualified for a loan
At Zillow Home Loans, we can pre-qualify you in as little as 5 minutes with no impact to your credit score.An equal housing lender. NMLS #10287.

