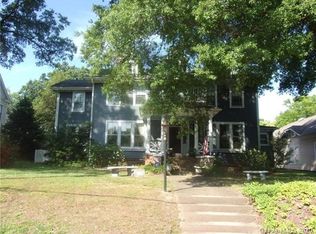Closed
$715,000
250 Union St S, Concord, NC 28025
5beds
3,697sqft
Single Family Residence
Built in 1900
0.45 Acres Lot
$715,100 Zestimate®
$193/sqft
$3,240 Estimated rent
Home value
$715,100
$651,000 - $779,000
$3,240/mo
Zestimate® history
Loading...
Owner options
Explore your selling options
What's special
Rare opportunity to live in neighborhood praised by Fortune as best in NC & #20 in US. Fabulous location:On Greenway & new walkable neighborhood school. Only blocks from all shops, dining & entertainment in Downtown Concord. impeccable curb appeal highlighted by wrap around porch, beautiful landscaping & 2 car garage plus extra porte cochere! From the time you enter this beautiful historic home you will be blown away with the elegance, original heart pine floors, soaring 10 ft. ceilings, natural light w/many windows (all redone in home except 2) & beautiful flow to the home. Much storage w/walk-in closets, walk up floored attic, & extra storage over garage. Huge eat-in kitchen w/walk in pantry, pine counters & gas range. Invisible fencing outside & in((keeps animals out of LR, DR, Foyer) Has gutter guards. All window coverings & draperies will stay with the home. White arbor on right in front is not included with the property. You have got to see this very loved and cared for home!
Zillow last checked: 8 hours ago
Listing updated: September 18, 2024 at 07:08am
Listing Provided by:
Renda Powell renda@cacartergroup.com,
CARTER GROUP REALTORS®,
Christopher Carter,
CARTER GROUP REALTORS®
Bought with:
Renda Powell
CARTER GROUP REALTORS®
Source: Canopy MLS as distributed by MLS GRID,MLS#: 4163696
Facts & features
Interior
Bedrooms & bathrooms
- Bedrooms: 5
- Bathrooms: 4
- Full bathrooms: 3
- 1/2 bathrooms: 1
- Main level bedrooms: 1
Primary bedroom
- Features: Walk-In Closet(s)
- Level: Main
Primary bedroom
- Level: Main
Bedroom s
- Level: Upper
Bedroom s
- Level: Upper
Bedroom s
- Level: Upper
Bedroom s
- Level: Upper
Bedroom s
- Level: Upper
Bedroom s
- Level: Upper
Bedroom s
- Level: Upper
Bedroom s
- Level: Upper
Bathroom full
- Level: Main
Bathroom half
- Level: Main
Bathroom full
- Level: Main
Bathroom half
- Level: Main
Den
- Level: Main
Den
- Level: Main
Dining room
- Level: Main
Dining room
- Level: Main
Kitchen
- Features: Kitchen Island
- Level: Main
Kitchen
- Level: Main
Living room
- Level: Main
Living room
- Level: Main
Other
- Level: Main
Other
- Level: Main
Heating
- Natural Gas
Cooling
- Central Air, Electric
Appliances
- Included: Convection Oven, Dishwasher, Disposal, Exhaust Hood, Gas Oven, Gas Range, Gas Water Heater, Microwave, Plumbed For Ice Maker, Refrigerator, Tankless Water Heater
- Laundry: Common Area, Main Level
Features
- Attic Other, Drop Zone, Soaking Tub, Kitchen Island, Pantry, Storage, Walk-In Closet(s), Walk-In Pantry
- Flooring: Tile, Wood
- Doors: Insulated Door(s), Storm Door(s)
- Windows: Insulated Windows, Window Treatments
- Has basement: No
- Attic: Other,Permanent Stairs,Pull Down Stairs,Walk-In
- Fireplace features: Living Room, Other - See Remarks
Interior area
- Total structure area: 3,697
- Total interior livable area: 3,697 sqft
- Finished area above ground: 3,697
- Finished area below ground: 0
Property
Parking
- Total spaces: 5
- Parking features: Attached Carport, Driveway, Detached Garage, Garage Door Opener, Garage on Main Level
- Garage spaces: 2
- Carport spaces: 1
- Covered spaces: 3
- Uncovered spaces: 2
Accessibility
- Accessibility features: Two or More Access Exits
Features
- Levels: Two
- Stories: 2
- Patio & porch: Front Porch, Wrap Around
- Exterior features: Fire Pit, Other - See Remarks
Lot
- Size: 0.45 Acres
- Dimensions: 100 x 195
- Features: Level
Details
- Additional structures: Other
- Parcel number: 56300566830000
- Zoning: RV
- Special conditions: Standard
Construction
Type & style
- Home type: SingleFamily
- Architectural style: Victorian
- Property subtype: Single Family Residence
Materials
- Wood
- Foundation: Crawl Space
- Roof: Shingle
Condition
- New construction: No
- Year built: 1900
Utilities & green energy
- Sewer: Public Sewer
- Water: City
- Utilities for property: Electricity Connected
Community & neighborhood
Security
- Security features: Carbon Monoxide Detector(s), Security System, Smoke Detector(s)
Location
- Region: Concord
- Subdivision: Historic District
Other
Other facts
- Listing terms: Cash,Conventional,FHA,VA Loan
- Road surface type: Concrete, Paved
Price history
| Date | Event | Price |
|---|---|---|
| 9/16/2024 | Sold | $715,000+2.9%$193/sqft |
Source: | ||
| 8/2/2024 | Listed for sale | $695,000+93.1%$188/sqft |
Source: | ||
| 4/28/2005 | Sold | $360,000-1.4%$97/sqft |
Source: Public Record | ||
| 6/24/1999 | Sold | $365,000$99/sqft |
Source: Public Record | ||
Public tax history
| Year | Property taxes | Tax assessment |
|---|---|---|
| 2024 | $6,178 +24.6% | $620,290 +52.6% |
| 2023 | $4,960 | $406,580 |
| 2022 | $4,960 | $406,580 |
Find assessor info on the county website
Neighborhood: 28025
Nearby schools
GreatSchools rating
- 7/10R B Mcallister ElementaryGrades: K-5Distance: 0.7 mi
- 2/10Concord MiddleGrades: 6-8Distance: 1.8 mi
- 5/10Concord HighGrades: 9-12Distance: 2 mi
Schools provided by the listing agent
- Elementary: R Brown McAllister
- Middle: Concord
- High: Concord
Source: Canopy MLS as distributed by MLS GRID. This data may not be complete. We recommend contacting the local school district to confirm school assignments for this home.
Get a cash offer in 3 minutes
Find out how much your home could sell for in as little as 3 minutes with a no-obligation cash offer.
Estimated market value
$715,100
Get a cash offer in 3 minutes
Find out how much your home could sell for in as little as 3 minutes with a no-obligation cash offer.
Estimated market value
$715,100
