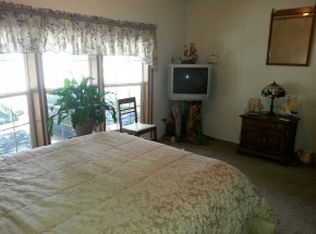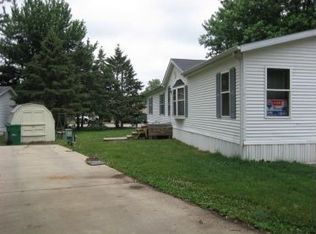Sold for $39,000
$39,000
250 Troy Ln, Decatur, IL 62526
2beds
1,261sqft
Manufactured Home, Single Family Residence
Built in 1974
0.25 Acres Lot
$40,100 Zestimate®
$31/sqft
$-- Estimated rent
Home value
$40,100
$34,000 - $48,000
Not available
Zestimate® history
Loading...
Owner options
Explore your selling options
What's special
Welcome to 250 Troy Lane! Located in Argenta/Oreana Schools! The sellers spared no expense meticulously gutting and remodeling this gem! From the inside out, this home was made for function and relaxation. Enjoy a spacious layout offering a large living room with separate space for dining. A huge primary suite and a spa-like bathroom with a Whirlpool tub and spacious walk in closet. The dedicated laundry room offers flexibility and could easily serve as a third bedroom or office. Full hall bath, perfect for guests! Updates include a new metal roof and gutters (2023), siding and windows/custom window blinds (2018/2019), electrical (20 amp), and plumbing (all new pex lines), water heater (2019). Outside, enjoy a well-maintained yard with beautiful landscaping and mature trees, a powered garden shed and a cozy front deck. Deck offers extraordinary storage underneath! All appliances stay, making this home truly move-in ready. This home is PRIVATELY owned in Wilder Haven.
Zillow last checked: 8 hours ago
Listing updated: November 10, 2025 at 09:02am
Listed by:
Kyle Koester 217-210-4944,
KELLER WILLIAMS-TREC
Bought with:
Kyle Koester, 475163267
KELLER WILLIAMS-TREC
Source: CIBR,MLS#: 6255089 Originating MLS: Central Illinois Board Of REALTORS
Originating MLS: Central Illinois Board Of REALTORS
Facts & features
Interior
Bedrooms & bathrooms
- Bedrooms: 2
- Bathrooms: 2
- Full bathrooms: 2
Bedroom
- Level: Main
- Dimensions: 9 x 9
Primary bathroom
- Level: Main
- Dimensions: 11 x 15
Dining room
- Level: Main
- Dimensions: 8 x 11
Other
- Level: Main
Other
- Level: Main
Kitchen
- Level: Main
- Dimensions: 22 x 11
Laundry
- Level: Main
- Dimensions: 12 x 9
Living room
- Level: Main
- Dimensions: 24 x 11
Heating
- Forced Air
Cooling
- Central Air
Appliances
- Included: Dishwasher, Gas Water Heater, Oven, Refrigerator, Range Hood
- Laundry: Main Level
Features
- Bath in Primary Bedroom, Main Level Primary
- Has basement: No
- Has fireplace: No
Interior area
- Total structure area: 1,261
- Total interior livable area: 1,261 sqft
- Finished area above ground: 1,261
Property
Features
- Levels: One
- Stories: 1
Lot
- Size: 0.25 Acres
Details
- Parcel number: 0
- Zoning: Other
- Special conditions: None
Construction
Type & style
- Home type: MobileManufactured
- Architectural style: Manufactured Home
- Property subtype: Manufactured Home, Single Family Residence
Materials
- Vinyl Siding
- Foundation: Other
- Roof: Metal
Condition
- Year built: 1974
Utilities & green energy
- Sewer: Public Sewer
- Water: Public
Community & neighborhood
Location
- Region: Decatur
Other
Other facts
- Road surface type: Other
Price history
| Date | Event | Price |
|---|---|---|
| 11/10/2025 | Sold | $39,000-15%$31/sqft |
Source: | ||
| 11/6/2025 | Pending sale | $45,900$36/sqft |
Source: | ||
| 10/1/2025 | Price change | $45,900-16.4%$36/sqft |
Source: | ||
| 9/10/2025 | Listed for sale | $54,900$44/sqft |
Source: | ||
Public tax history
Tax history is unavailable.
Neighborhood: 62526
Nearby schools
GreatSchools rating
- 1/10Michael E Baum Elementary SchoolGrades: K-6Distance: 4.6 mi
- 1/10Stephen Decatur Middle SchoolGrades: 7-8Distance: 1.8 mi
- 2/10Macarthur High SchoolGrades: 9-12Distance: 4.7 mi
Schools provided by the listing agent
- Elementary: Argenta-Oreana
- Middle: Argenta-Oreana
- High: Argenta-Oreana
- District: Argenta Oreana Dist 1
Source: CIBR. This data may not be complete. We recommend contacting the local school district to confirm school assignments for this home.

