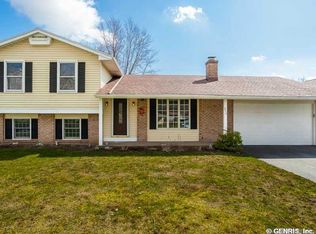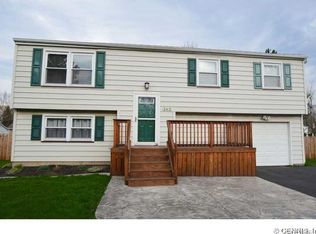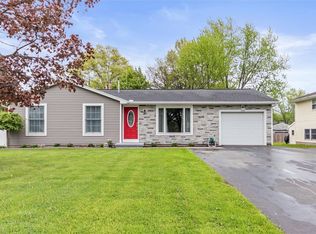Buy this awesome house! Welcome to 250 Trabold Road. From "curb appeal" to "attention to detail" interior; makes this a must see unique property. Enter from the open front patio and be welcomed into a bright & spacious living room that is adjacent to a dining area and large kitchen, 3 spacious bedrooms upstairs with bath, while the lower level is complete with 2 bedrooms, full bath and office area great for in-laws or in home business. Through sliding glass doors enjoy backyard entertaining complete with hot tub/pool and spacious deck. This truly is a ready to move into and enjoy home.
This property is off market, which means it's not currently listed for sale or rent on Zillow. This may be different from what's available on other websites or public sources.


