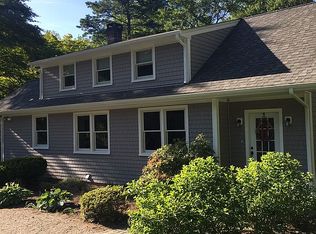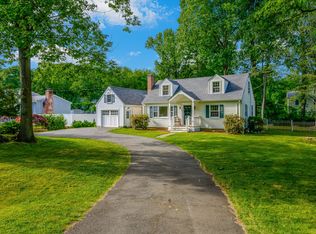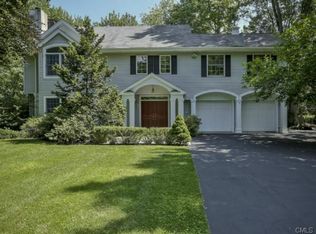Sold for $4,350,000 on 05/19/25
$4,350,000
250 Tokeneke Road, Darien, CT 06820
6beds
7,500sqft
Single Family Residence
Built in 2024
0.83 Acres Lot
$4,477,000 Zestimate®
$580/sqft
$11,770 Estimated rent
Home value
$4,477,000
$4.03M - $4.97M
$11,770/mo
Zestimate® history
Loading...
Owner options
Explore your selling options
What's special
Welcome to 250 Tokeneke Road, a breathtaking 7,500 sq. ft. custom-built home that blends luxury, comfort, and convenience just minutes from Rowayton Village, the Corbin District, and downtown Darien. New construction at its finest! Step inside to soaring ceilings, exquisite millwork, and high-end finishes that create an elegant yet inviting atmosphere. The open-concept design seamlessly connects the gourmet kitchen-featuring top-tier appliances, custom cabinetry, and an oversized island-to the family room with a cozy fireplace. French doors open to a private backyard retreat, complete with a heated gunite pool and spa. The luxurious primary suite boasts a spa-like bath and a spacious walk-in closet, while five additional bedrooms provide ample comfort for family and guests. Enjoy a vibrant, walkable lifestyle just steps from the heart of Rowayton, where you can explore the farmers market, indulge in top-tier dining, and browse charming boutiques. With downtown Darien and Metro-North also just a five-minute drive away, you'll experience the best of both worlds. Schedule your private showing today!
Zillow last checked: 8 hours ago
Listing updated: May 20, 2025 at 07:27am
Listed by:
Team AFA at William Raveis Real Estate,
Nellie Snell 203-979-9149,
William Raveis Real Estate 203-655-1423
Bought with:
Lindsay Clauss Sheehy, RES.0793822
Compass Connecticut, LLC
Source: Smart MLS,MLS#: 24082256
Facts & features
Interior
Bedrooms & bathrooms
- Bedrooms: 6
- Bathrooms: 9
- Full bathrooms: 8
- 1/2 bathrooms: 1
Primary bedroom
- Features: High Ceilings, Vaulted Ceiling(s), Stall Shower, Walk-In Closet(s), Hardwood Floor, Tile Floor
- Level: Upper
- Area: 711 Square Feet
- Dimensions: 18 x 39.5
Bedroom
- Features: High Ceilings, Bedroom Suite, Full Bath, Walk-In Closet(s), Hardwood Floor, Stall Shower
- Level: Upper
- Area: 196 Square Feet
- Dimensions: 14 x 14
Bedroom
- Features: High Ceilings, Full Bath, Walk-In Closet(s), Hardwood Floor, Tub w/Shower
- Level: Upper
- Area: 224 Square Feet
- Dimensions: 16 x 14
Bedroom
- Features: High Ceilings, Full Bath, Walk-In Closet(s), Hardwood Floor, Stall Shower
- Level: Upper
- Area: 175 Square Feet
- Dimensions: 12.5 x 14
Bedroom
- Features: High Ceilings, Full Bath, Walk-In Closet(s), Hardwood Floor, Stall Shower
- Level: Upper
- Area: 156.25 Square Feet
- Dimensions: 12.5 x 12.5
Bedroom
- Level: Lower
- Area: 168 Square Feet
- Dimensions: 14 x 12
Dining room
- Features: High Ceilings, Wet Bar, Hardwood Floor, Wide Board Floor
- Level: Main
- Area: 239.4 Square Feet
- Dimensions: 13.3 x 18
Family room
- Features: High Ceilings, Built-in Features, Fireplace, Hardwood Floor, Wide Board Floor
- Level: Main
- Area: 360 Square Feet
- Dimensions: 18 x 20
Great room
- Features: Partial Bath, Hardwood Floor
- Level: Third,Upper
- Area: 330 Square Feet
- Dimensions: 22 x 15
Kitchen
- Features: High Ceilings, Quartz Counters, Dining Area, Kitchen Island, Pantry, Patio/Terrace
- Level: Main
- Area: 513 Square Feet
- Dimensions: 28.5 x 18
Living room
- Features: High Ceilings, Hardwood Floor, Wide Board Floor
- Level: Main
- Area: 216 Square Feet
- Dimensions: 13.5 x 16
Media room
- Features: Entertainment Center
- Level: Lower
- Area: 360 Square Feet
- Dimensions: 22.5 x 16
Other
- Features: High Ceilings, Half Bath, Hardwood Floor, Wide Board Floor
- Level: Main
- Area: 216 Square Feet
- Dimensions: 12 x 18
Other
- Features: High Ceilings, Built-in Features, Full Bath, Patio/Terrace, Tile Floor
- Level: Main
- Area: 189 Square Feet
- Dimensions: 7 x 27
Rec play room
- Features: Cathedral Ceiling(s), Full Bath, Hardwood Floor
- Level: Lower
- Area: 350 Square Feet
- Dimensions: 17.5 x 20
Heating
- Forced Air, Radiant, Zoned, Propane
Cooling
- Central Air
Appliances
- Included: Gas Cooktop, Microwave, Range Hood, Refrigerator, Freezer, Subzero, Dishwasher, Disposal, Instant Hot Water, Washer, Dryer, Water Heater, Tankless Water Heater
- Laundry: Upper Level, Mud Room
Features
- Central Vacuum, Open Floorplan, Entrance Foyer, Smart Thermostat
- Windows: Thermopane Windows
- Basement: Full,Heated,Storage Space,Finished,Cooled,Interior Entry
- Attic: Heated,Finished,Floored,Walk-up
- Number of fireplaces: 1
Interior area
- Total structure area: 7,500
- Total interior livable area: 7,500 sqft
- Finished area above ground: 6,360
- Finished area below ground: 1,140
Property
Parking
- Total spaces: 3
- Parking features: Attached
- Attached garage spaces: 3
Features
- Patio & porch: Patio
- Exterior features: Underground Sprinkler
- Has private pool: Yes
- Pool features: Gunite, Heated, Pool/Spa Combo, In Ground
- Waterfront features: Walk to Water
Lot
- Size: 0.83 Acres
- Features: Level, Landscaped
Details
- Parcel number: 106444
- Zoning: R12
- Other equipment: Generator
Construction
Type & style
- Home type: SingleFamily
- Architectural style: Colonial,Modern
- Property subtype: Single Family Residence
Materials
- Shingle Siding
- Foundation: Concrete Perimeter
- Roof: Asphalt
Condition
- Completed/Never Occupied
- Year built: 2024
Details
- Warranty included: Yes
Utilities & green energy
- Sewer: Public Sewer
- Water: Public
- Utilities for property: Underground Utilities
Green energy
- Green verification: Home Energy Score
- Energy efficient items: Insulation, Thermostat, Windows
Community & neighborhood
Security
- Security features: Security System
Community
- Community features: Health Club, Library, Medical Facilities, Park, Pool, Public Rec Facilities, Near Public Transport, Shopping/Mall
Location
- Region: Darien
- Subdivision: Tokeneke
Price history
| Date | Event | Price |
|---|---|---|
| 5/19/2025 | Sold | $4,350,000$580/sqft |
Source: | ||
| 4/4/2025 | Pending sale | $4,350,000$580/sqft |
Source: | ||
| 3/21/2025 | Listed for sale | $4,350,000-3.3%$580/sqft |
Source: | ||
| 3/15/2025 | Listing removed | $4,500,000$600/sqft |
Source: | ||
| 1/21/2025 | Price change | $4,500,000-5.8%$600/sqft |
Source: | ||
Public tax history
| Year | Property taxes | Tax assessment |
|---|---|---|
| 2025 | $34,457 +210.8% | $2,225,930 +194.9% |
| 2024 | $11,088 +7.1% | $754,810 +28.4% |
| 2023 | $10,349 +2.2% | $587,650 |
Find assessor info on the county website
Neighborhood: Tokeneke
Nearby schools
GreatSchools rating
- 8/10Tokeneke Elementary SchoolGrades: PK-5Distance: 0.4 mi
- 9/10Middlesex Middle SchoolGrades: 6-8Distance: 2.4 mi
- 10/10Darien High SchoolGrades: 9-12Distance: 2.2 mi
Schools provided by the listing agent
- Elementary: Tokeneke
- Middle: Middlesex
- High: Darien
Source: Smart MLS. This data may not be complete. We recommend contacting the local school district to confirm school assignments for this home.
Sell for more on Zillow
Get a free Zillow Showcase℠ listing and you could sell for .
$4,477,000
2% more+ $89,540
With Zillow Showcase(estimated)
$4,566,540

