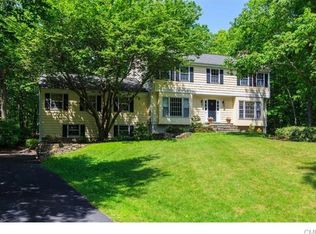HIGHEST & BEST DUE TUESDAY, 5/31, AT 12NOON. Thank you for the interest Picture perfect South Wilton Colonial with sophisticated flair located near the New Canaan border in one of Wilton's most desirable neighborhoods. Truly 'turn key', this gracoius residence is framed by stunning landscaping with stone walls, parking court and expansive patio with deck. Exceptional interior millwork, gleaming hardwood floors and bright open-flow, room-to-room elevate the home to a superior level. Entering the foyer with heated marble floor, one senses the masterful touches done by the owners. ALL NEW Anderson windows, ALL NEW wood doors, NEW front portico/door, newer Woodmode Kitchen with SS appliances, newer garage doors w/ pergola, Smart thermostats & Smart irrigation system are just some to mention. Coffered ceiling & custom built-ins grace the Living Rm which opens to the renovated Kitchen w/gas cooktop, double ovens, new hardwood floors & french doors to the pretty patio. Entertain guests with style in the fabulous Dining Rm w/wood-burning fireplace. End of the day? Relax in the comfy Family Room with tray ceiling & warming fireplace to watch your favorite shows. Work from home in the private windowed Office. Upstairs, retire to the elegant Primary Ste with heated marble bath floor. Three add'l BRs, renovated hall bath & convenient Laundry area complete this floor. LL w/central air & half bath Mudroom leads to cooled garage w/new epoxy floor. All this with Wilton's top-rated schools
This property is off market, which means it's not currently listed for sale or rent on Zillow. This may be different from what's available on other websites or public sources.

