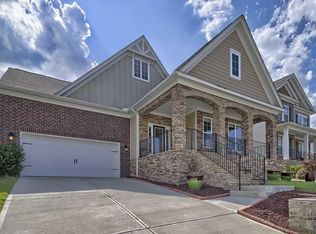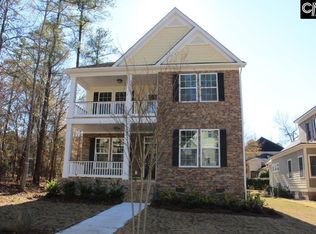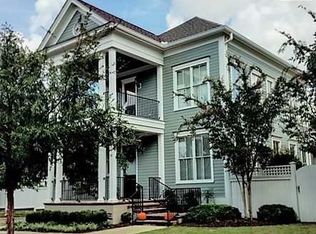Sold for $412,000 on 03/15/24
Street View
$412,000
250 Thacher Loop, Elgin, SC 29045
4beds
2baths
2,536sqft
SingleFamily
Built in 2015
5,879 Square Feet Lot
$420,600 Zestimate®
$162/sqft
$2,340 Estimated rent
Home value
$420,600
$400,000 - $442,000
$2,340/mo
Zestimate® history
Loading...
Owner options
Explore your selling options
What's special
250 Thacher Loop, Elgin, SC 29045 is a single family home that contains 2,536 sq ft and was built in 2015. It contains 4 bedrooms and 2 bathrooms. This home last sold for $412,000 in March 2024.
The Zestimate for this house is $420,600. The Rent Zestimate for this home is $2,340/mo.
Facts & features
Interior
Bedrooms & bathrooms
- Bedrooms: 4
- Bathrooms: 2
Heating
- Forced air
Features
- Flooring: Hardwood
Interior area
- Total interior livable area: 2,536 sqft
Property
Features
- Exterior features: Other
Lot
- Size: 5,879 sqft
Details
- Parcel number: 289021604
Construction
Type & style
- Home type: SingleFamily
Materials
- Roof: Composition
Condition
- Year built: 2015
Community & neighborhood
Location
- Region: Elgin
HOA & financial
HOA
- Has HOA: Yes
- HOA fee: $86 monthly
Price history
| Date | Event | Price |
|---|---|---|
| 6/23/2025 | Listing removed | $465,000$183/sqft |
Source: | ||
| 4/3/2025 | Listed for sale | $465,000+12.9%$183/sqft |
Source: | ||
| 3/15/2024 | Sold | $412,000-1.2%$162/sqft |
Source: Public Record Report a problem | ||
| 3/12/2024 | Pending sale | $417,000$164/sqft |
Source: | ||
| 2/18/2024 | Contingent | $417,000$164/sqft |
Source: | ||
Public tax history
| Year | Property taxes | Tax assessment |
|---|---|---|
| 2022 | $2,697 -2.6% | $12,190 |
| 2021 | $2,770 -4.3% | $12,190 |
| 2020 | $2,895 -0.6% | $12,190 |
Find assessor info on the county website
Neighborhood: 29045
Nearby schools
GreatSchools rating
- 8/10Catawba Trail ElementaryGrades: PK-5Distance: 0.6 mi
- 4/10Summit Parkway Middle SchoolGrades: K-8Distance: 3.1 mi
- 8/10Spring Valley High SchoolGrades: 9-12Distance: 3 mi
Get a cash offer in 3 minutes
Find out how much your home could sell for in as little as 3 minutes with a no-obligation cash offer.
Estimated market value
$420,600
Get a cash offer in 3 minutes
Find out how much your home could sell for in as little as 3 minutes with a no-obligation cash offer.
Estimated market value
$420,600


