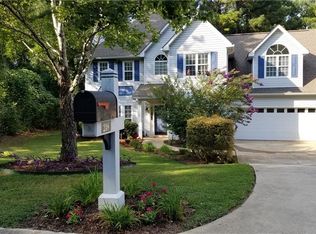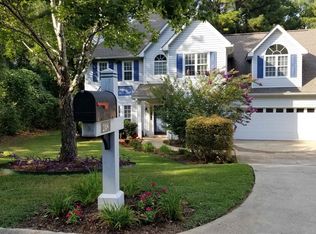Impeccably maintained home with over $142,000 invested since purchased in 2002. Detailed list with dates, prices and contractors in the associated docs section in GAMLS. Complete kitchen reno in 2012. Items replaced include windows, roof, gutters, both HVAC, water heater, light fixtures. All landscaping has been upgraded with Zoysia, extensive plantings all with irrigation. Huge Pavestone patio in back with custom built golf cart garage/work shop with garage door opener and side entrance straight from cart path. Fenced backyard to protect the $15k in plants and bushes. This home will not disappoint. Way too much to list. **TEXT AGENT OR USE SHOWINGTIME THEN SHOW** Thank you!!
This property is off market, which means it's not currently listed for sale or rent on Zillow. This may be different from what's available on other websites or public sources.

