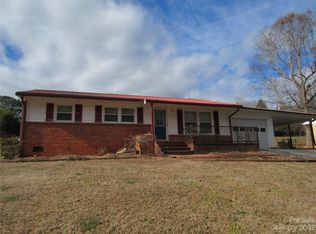BACK ON MARKET! Amazing 5BR brick family home w/3,500 sq.ft of finished living space. Convenient Rutherfordton location close to Hospital, Downtown, recreation & walking trails. Walk to Crestview Park! The best of small town living & hospitality! Full walk-out basement w/2BR/1BA, family room & room to expand - like 2 homes in 1. 2 new Train heat pumps. New carpet throughout main floor. Kitchen w/good cabinet & counter space, breakfast area. Room w/cabinets off entry foyer across from kitchen would make a great walk-in pantry. Dining room opens into huge living room w/brick fireplace & built-ins. 350 sq.ft enclosed porch not included in total sq.ft. MBR & 2nd BR w/unique 2 en suite bathrooms that share a walk-in shower. 3rd BR was used as an office. Separate LA room w/cabinets. Basement is half finished w/room to expand, could easily be separate living quarters. Covered ceramic tile front porch. 2-car garage w/large storage room. Expanded driveway. Deck. 20x12 Storage building w/10x12 lean-to storage area.
This property is off market, which means it's not currently listed for sale or rent on Zillow. This may be different from what's available on other websites or public sources.
